An architecturally curated tour of homes, beautifully designed.
Each Fall, the AIA Dallas Tour of Homes features the best in residential architecture. The Tour of Homes is a self-guided tour of unique and creative residences in late October showcasing the work of our city’s talented architects. Curated by local architects, each year’s tour features groundbreaking homes in neighborhoods across the Dallas-Fort Worth metroplex.
Tour of Homes Hours of Operation are 10:00 A.M. – 5:00 P.M. Saturday, October 26 and Sunday, October 27. The Tour is an open house format and guests are invited to visit the homes on the tour at their convenience during the Tour’s hours of operation.
Tickets are on sale now at hometourdallas.com!
VIP Pass: $125. Includes access to the Premiere Party event on October 24 and Weekend Admission on October 26 & 27.
Weekend Admission Ticket: $50 – $60. Includes the weekend tour on October 26 & 27. To start your tour, visit any home on the tour and check-in at the entrance.
Single Home Ticket: $20. Include entry to only one home on the tour. There is no re-entry for a single home ticket.
Selected Homes
Click the image below to learn more about each home selected for the 18th Annual AIA Dallas Tour of Homes.
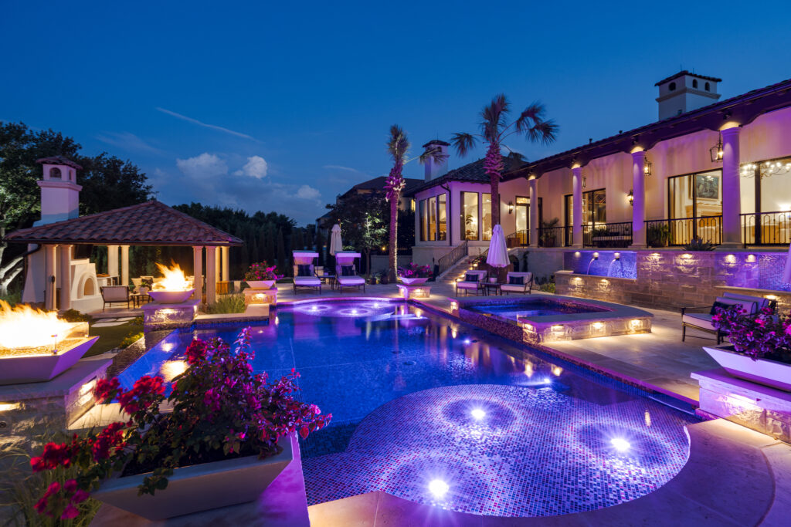
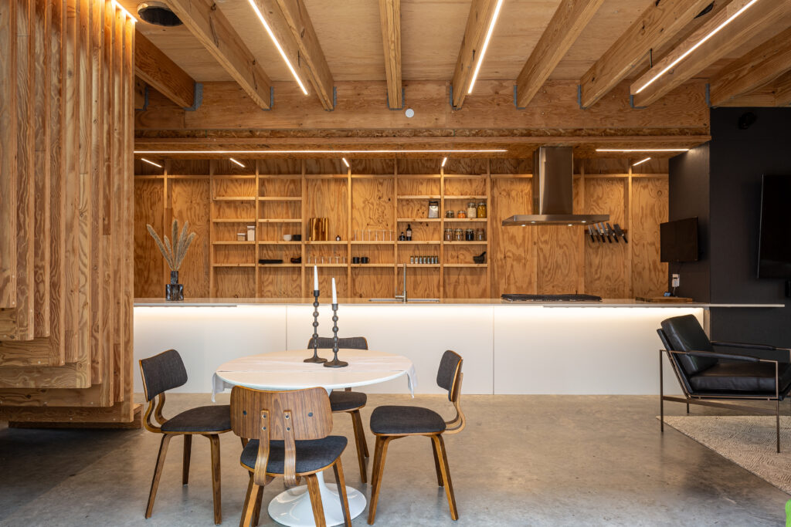
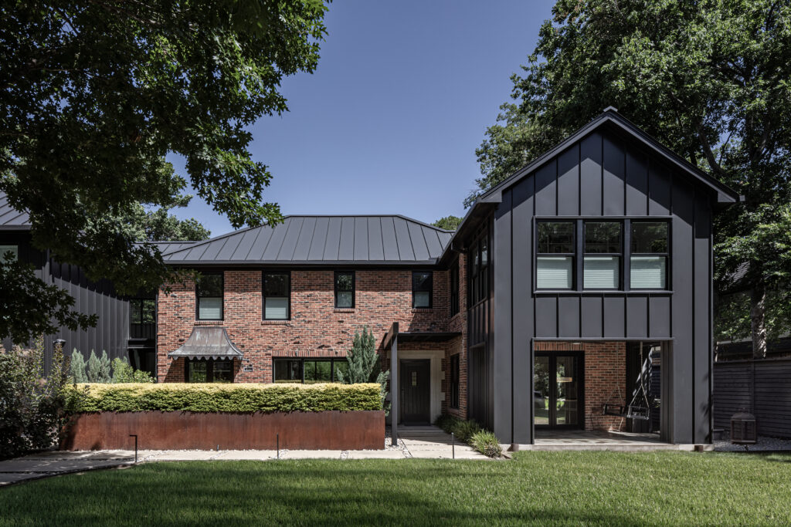
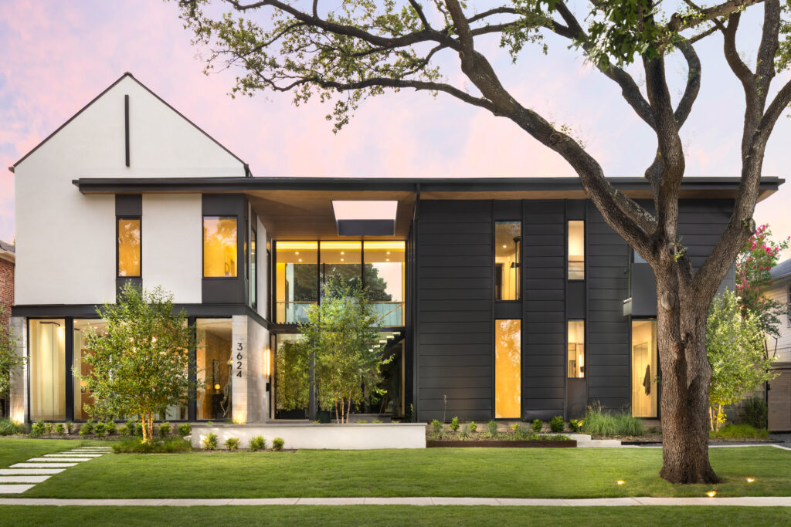
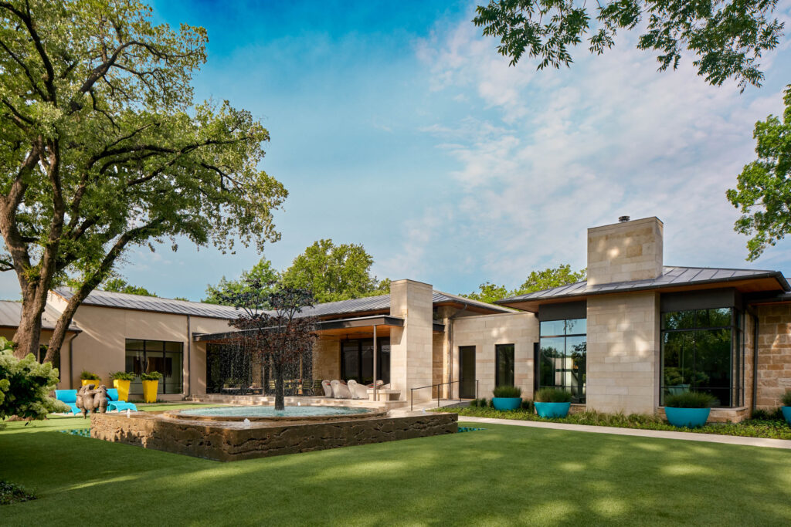
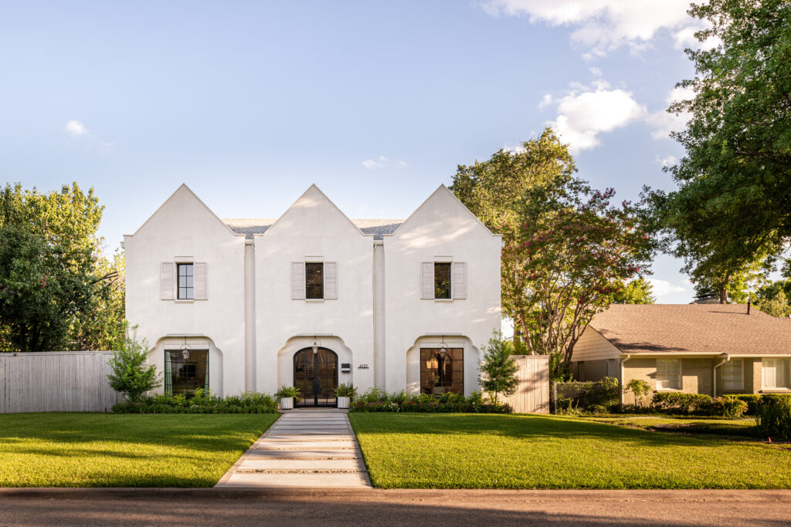
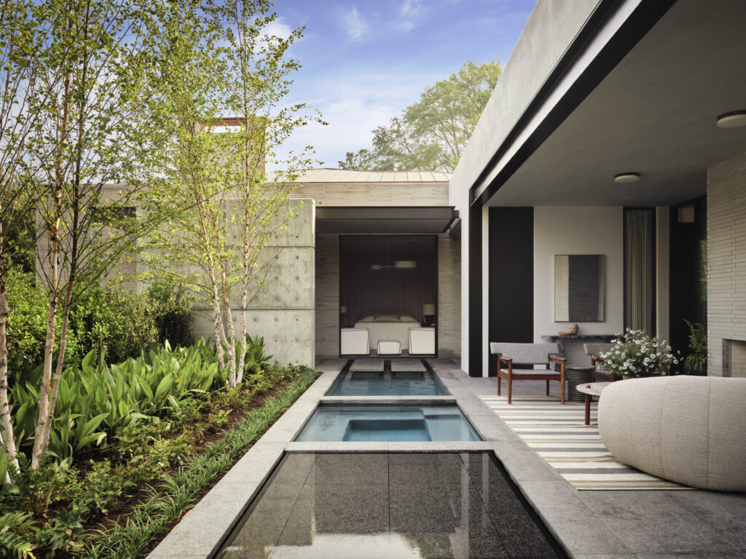
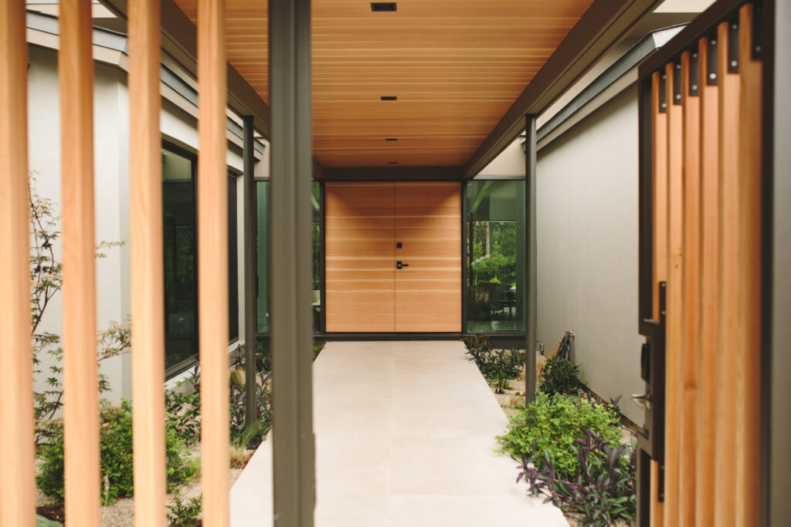
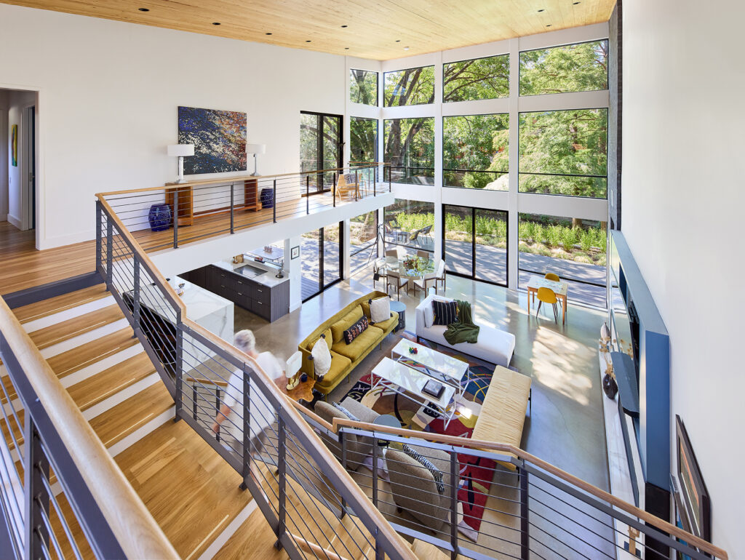

Monterey Residence
Lloyd Lumpkins Architects, Inc.
The Monterey Residence is exclusive to VIP Pass holders. The Premiere Party will kick off the 2024 AIA Dallas Tour of Homes on Thursday, October 24. VIP Passes are available at hometourdallas.com and include a pass to the weekend Tour of Homes.
This remodel updated a standard developer-built home, transforming it into a resort-like residence, perfect for entertaining large crowds. New windows, openings, archways, and interior courtyards now create a light, airy experience that opens the interior to the scenic terraced backyard.
Inspired by the owner’s travels and experiences in Mexico, many of the interior finishes were commissioned to reference pieces they’ve seen and loved on their travels. Additional spaces were created to suit the homeowners’ interests and hobbies, including home theater, dance studio, putting green, and bar. In the backyard, a full remodel of the landscape was done, including synthetic turf. The attention to detail featured in this home creates a timeless, elegant experience.

Blackland Court Residence
Studio LEMA
The residence was designed in collaboration with the builders, Ripple D+B and Dimension D+B Co, and their many craftspeople. A series of four houses are nestled into the back corner of Urban Commons, a new neighborhood developed by Diane Cheatham, who also developed Urban Reserve.
Seeking a new way of constructing a home, the team envisioned raw, loft like spaces that show off the interior construction instead of covering it. Standard lumber and regular materials are left exposed throughout the house giving an unfinished feel to the space – becoming a canvas to be developed further by its new owner.

Santa Clara Residence
A Gruppo Architects
This Forest Hills home had multiple additions over the years, but they were of poor quality and didn’t suit the needs of modern living. In the most recent renovation, previous additions were removed and a new strategy explored. The owner wished to save the original 1940’s two-story home and incorporate it into a new design that suits their lifestyle.
The new design protected and featured well-crafted details specific to the time period. The new space makes clear what is modern while still sympathetic to the style of the original home. As more neighborhoods are losing their historical character to tear downs, this home maintains its original scale and fabric and acts as a link to the past.

Purdue Residence
A. Michael Architecture
This University Park home is located on a double-lot that accommodates a large 6,000 square-foot home, pool, and yard. This contemporary style home uses traditional materials that blend into the surrounding neighborhood on the exterior and create warmth on the interior.
The homeowners are avid entertainers. A two-story courtyard activates the front yard as a gathering place and provides an entertainment area backdropped by a two-story glass gallery with an open stringer steel stair. At the back of the house, an equally large patio was added specifically to host large groups.
The first-floor primary suite, guest suite that doubles as a game room, and three generously sized bedroom suites provide ample room for this family of three. Additionally, the modest office with an adjacent golf simulation room is complemented by a steel and glass balcony on the front of the home.

Lively Residence
SHM Architects
This single story residence is uniquely nested among existing trees on the property. The home was designed as a backdrop for the homeowner’s extensive art collection, to perfectly frame and allow for a seamless continuity between architecture and art. The front entry invites you into a gallery-like atmosphere upon ingress.
Other design elements include the flood of natural light throughout the space and truly thoughtful details. Another unique feature is the turntable driveway that allows for ease of departure while saving a magnificent existing tree that serves as an important natural frame for the front elevation
of the home.

Clover Lane Residence
Studio Park Architecture
Drawing inspiration from the simplicity of Alys Beach architecture and the distinctive gable roofs of Cape Dutch style, the exterior boasts clean lines and a monolithic stucco finish. A playful twist of subtle curves elevates the facade’s charm and character. Inside, a captivating design enchants at every turn.
Throughout the interior, an abundance of arches adds softness, grace, and charm, creating a captivating visual narrative. The home’s layout maximizes natural light, flooding the interiors with warmth and vitality. What truly sets this home apart is its flow, effortlessly guiding occupants from one living space to another. Each room offers a unique vantage point, fostering a sense of connection and fluidity throughout the residence.

Stonebridge Residence
Lionel Morrison, FAIA Emeritus & Brant McFarlain Design
Located in the Turtle Creek area, this relatively small site accommodates a house and guest house that are situated at the highest point of the site and run parallel to the Katy Trail. A formal garden that contains a pool and spa, separates the main house from the street. The L-shaped plan of the main house contains two levels and a partial basement.
The house is built with custom-cut limestone brick with smooth, hand-troweled stucco. The masonry and stucco design were precise and difficult to execute, but the finished product is exquisite. The exterior doors and windows are of Portuguese origin and present very narrow site lines even in very large formats. The home is conducive to both formal and informal entertaining, all while serving the owner’s daily needs.

Yamini Residence
AMDG Studio
The original structure of this mid century modern home was impacted by the 2020 tornado. This provided the opportunity to remodel the home and expand on the existing structure. Additions and updates include opening the floor plan, adding natural light, adding new living spaces, adding home offices, and accommodating certain outdoor functions.
The backyard features a large outdoor patio space that wraps around the back of the home. The main living area can open up completely to the outdoor patio creating a seamless transition from interior to the exterior of the home. The wood slat screen has become a “calling card” of AMDG Studio work. In this home, it creates a more private screened-in entryway to the home. The interior finishes are either original (floors and fireplace) or curated to match the mid-century style using a more
minimalist approach.

Yosemite Residence
Laura Juarez Baggett Studio
This residence is for a young-at-heart couple in their 70’s checking off one item on their bucket list: build a new home. Designing for aging-in-place was critical, but the parameters of the site and their design wish list required a two-story structure. The daily use spaces are all on the same floor. The main level was pushed down into the sloped site for better access to the small private lake. The entry “cat-walk” doubles as a bird watching platform. The stairs are designed with a low riser height and intermediate landings.
Select materials were salvaged from the previous home, including the ipe deck which was reused on the primary shower floor and wood flooring used on the second floor. While the home is modest in size, it shows what one can do with a limited budget and thoughtful design.
