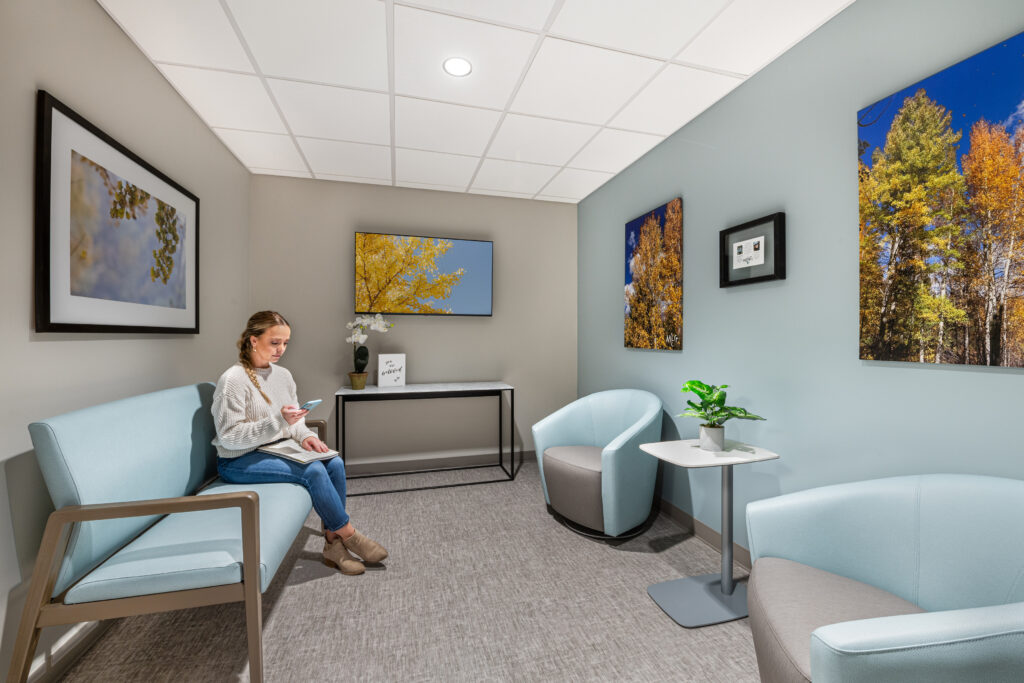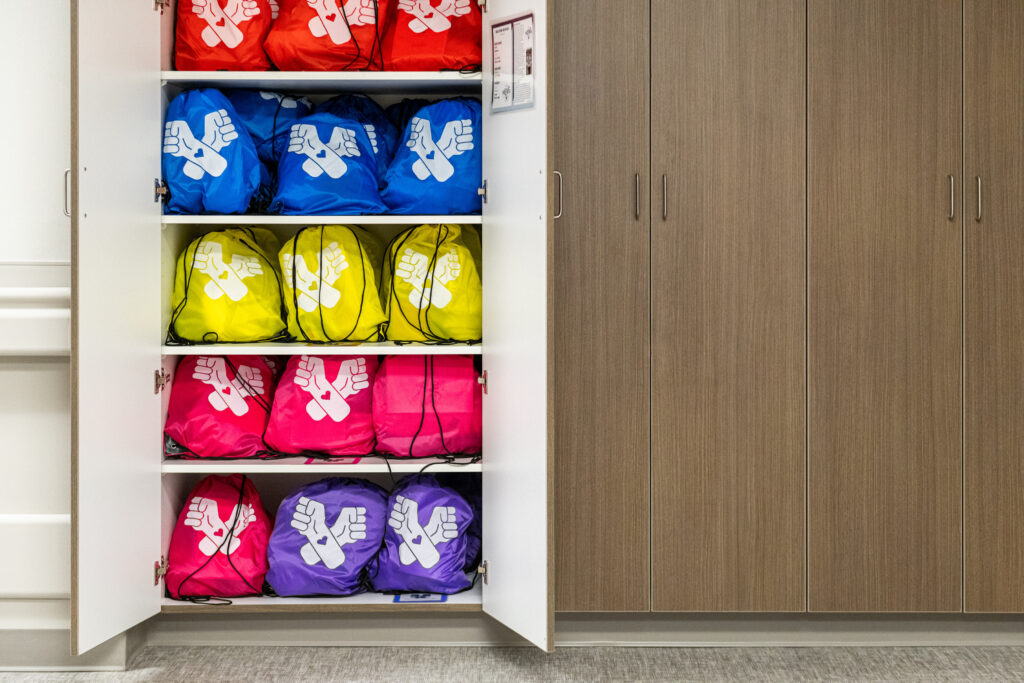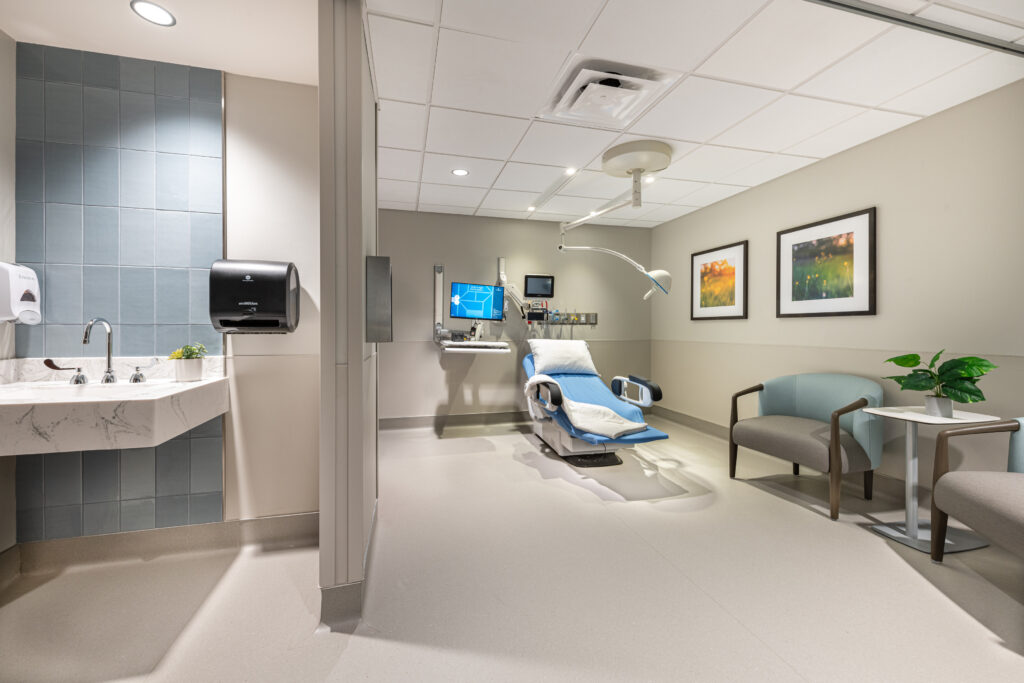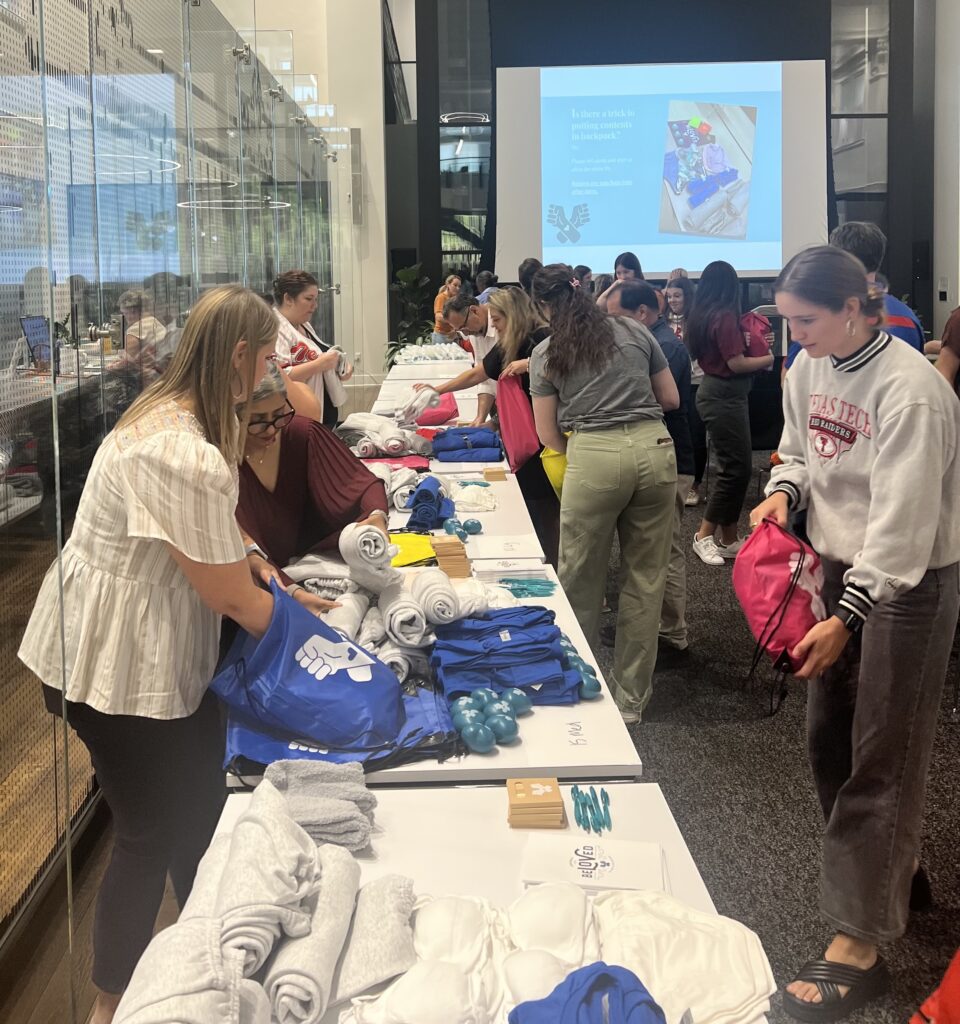Designing for Solace
This article discusses sexual assault. Please take care when reading.
The City of Dallas, in recent years, has improved access to care for survivors of sexual assault, but the process has been slow. In 2010, the first Sexual Assault Nurse Examiner (SANE) program and Sexual Assault Forensic Exam (SAFE) suite in Dallas was funded and constructed as an extension of the Texas Health Presbyterian Dallas emergency room. This program and space allowed nurses trained in sexual assault response to work with and support victims while gathering evidence from their assault for prosecution and supporting them in their recovery journey. The SAFE program also created space for nurses across North Texas to be trained to work in SANE suites. The SANE program has also been incorporated into the Parkland Health system and Methodist Dallas Health system. To expand access across Texas and within their healthcare system, Baylor Scott & White Health, a non-profit healthcare system, created the first SANE suite in their Dallas medical center.
The Baylor University Medical Center (BUMC) SANE suite, operational in 2023, is a space designed and constructed to offer help and support during a time of crisis. Designed by the Perkins&Will Dallas studio, it is the prototype for SANE suites within the Baylor Scott & White system. The design team led by Nicki Hellem, ASID and Melissa Cooksey, IIDA made a concerted effort to work with the nurse examiners during the design process to ensure that post-occupancy provided the safety, comfort, and security needed by the end-users.
Considerations for the design of the SANE suite included color psychology, furniture selection, finishes, lighting, and artwork. These considerations allow the Nurse Examiner to address the primary goal of the space – creating a soft (visually, mentally, auditorily, and tactilely) space where nurses can create a sense of ease while providing the necessary medical care. Non-clinical care is also provided in the BUMC-SANE suite. Items such as new clean clothing and a toiletry bag are provided to patients to aid in the start of their psychological healing process. Such non-clinical provisions are critical to keeping the dignity of the patient intact. Aside from physical care, patients receive parallel psychological care as needed.
To bring the BUMC-SANE suite to fruition, a community effort was essential. The reach of that effort ranges from monetary donations, vendor material donations, donations of professional services from the AEC industry, and working with the non-profit agency Project Beloved. Sexual assault can happen to anyone, and the spaces to treat survivors of these attacks should go above and beyond evidence gathering. A concerted effort should be made to create a space of support and initial healing while doing what is medically and legally necessary to initiate the justice process for individuals.
Architects and designers balance many ideas and constraints when designing spaces, ranging from the overall concept to the texture of a wall in a room. Considerations for the immediate environment, the environment overall, the people who will use the space, or the client’s requests are all factors in the spatial outcome. What do some architects and designers consider when designing spaces for those who have experienced a traumatic event? At the outset of most projects, practitioners typically engage with the user group and/or client via surveys and meetings. However, in projects where we design for persons affected by trauma, the option to engage with the user is not always sensible and may not be feasible. In such instances, it is practical to partner with people who assist and support the needs of the people whom the spaces will serve. When the specific trauma is sexual assault, we should be keen to design toward the individual’s physical and mental health, using that moment in time to repair dignity and offer solace.
Editorial review provided by Lauren Neefe.
Prototypes are common in healthcare and this SANE suite will establish the design baseline for all Baylor Scott & White Health SANE suites. Why is a SANE suite prototype necessary and why was this model chosen?
Nicki Hellem: We wanted to define a foundational set of elements for spaces that take care of survivors, knowing that each forthcoming SANE suite across the Baylor Scott & White Health system will occupy a unique site. Some may occupy spaces that previously served other needs and others may be designed from the start to serve sexual assault survivors. The idea behind this model is to be adaptable to the nuances of each environment.
This SANE suite is the first to be constructed for Baylor Scott & White Health, but we didn’t start the design from scratch. The suite—importantly a private suite with secured access—took over the space of an existing exam room that was part of an emergency room. Inside the suite, we integrated these elements: a patient exam room with adjacent patient toilet that includes a shower; a soft interview room with seating and furnishings that create a space of repose before and after forensic examination, also giving patients the opportunity to wait with a family member or friend before or after the exam; storage for personal belongings and forensic cameras; and a nurse manager’s office.
What considerations did the client ask you to design toward to create a safe user experience?
Nicki Hellem: This SANE suite is located within the emergency department and is in a windowless room, which propelled us to think critically about how survivors and the nurse conducting the exam would feel. We did not want them to feel isolated because there are no windows, nor did we want them to feel the typical tumult that occurs within an emergency department.
Crucially, we needed to design a space that did not trigger the survivor in care. For a safe user experience, we chose artwork evoking landscapes or nature. We also installed speakers in the ceiling of both the exam and interview room. This was explicitly requested by the nurse manager. The speakers begin to reinstate a sense of control by giving survivors choices: They can sit in silence if they please, or they can listen to their own audio selection during the exam or in the background when they are telling their story for evidence.
In the soft interview room, the chairs selected for the actual interview were selected with purpose. Project Beloved advised us to utilize upholstered swivel chairs, which allow the survivor to move without confinement and choose to make eye contact or not. Consideration was also given to lighting. In lieu of the cold, institutional feel of overhead clinical lighting, we wanted to introduce a semblance of warmth, so we selected lamps.
For future SANE suites, if they are in retrofitted space, we hope that the selected area has windows. While that was not an option in this case, it would be beneficial for both the survivor and the nurse examiner to have access to daylight. For newly constructed hospitals, as a baseline design criterion, a room with at-minimum clerestory windows should be the standard.

What did the client request the suite to include, and how were those requests related to a survivor’s dignity?
Nicki Hellem: Our client included the clinicians that focus on the SANE Suite, the emergency department director, as well as the Baylor Foundation, which is under the Baylor Health System. We worked with a project manager from Baylor and the nurse manager for the SANE program. Baylor has a set of guidelines for finishes and materials for their spaces broken down into a set of three schemes. We used one of the three as the basis of design and, with approval, deviated from that foundation to aid in the softer and enhanced design of the patient room and adjacent patient toilet.
How did your understanding of dignity in design evolve in the process of designing the prototype? How did the nurse examiner contribute to your new understanding?
Nicki Hellem: Through conversations with the nurse manager, who provided a wealth of information to us during the design and construction process, I have become more aware of what a survivor goes through, as well as what the clinicians experience during the examination process. I was able to understand through her perspective what it could be like for someone to seek help and a sense of comfort after a traumatic experience. My main takeaway for future projects is to consider the variety of people that may experience a space such as this. And beyond that, how might we design all healthcare spaces to provide the comfort and care that patients and clinicians need daily?

What are the clinical and non-clinical elements of the design that were of most importance to the nurse examiner?
Nicki Hellem: Security was a key priority, so card reader access for the nurse manager was one non-negotiable element. Wipeable, durable surfaces were also critical.
We had to pay attention to the clinical requirements, such as the typical handwash sinks; hand sanitizer location; the exam bed – designed specifically for survivors of sexual assault; the overhead exam light; the computer location for charting; storage; and lockable storage for cameras and evidence. The headwall that was a vestige of the former emergency department exam room remained, and we were able to reuse this component.
There were also important non-clinical items that needed storage. Project Beloved donated “Beloved Bundles”—bundles of toiletry and essential items including clothing, toothbrushes and toothpaste, hairbrushes, and notebooks and pens—that are used to foster psychological safety and start the healing process after such a traumatic event. While these bundled bags do not erase or even mitigate the crime enacted on the person, the fresh items do in some aspect allow them to start with a clean slate.

Were there any obstacles during the design process that could have adversely affected the post-occupancy use of the suite?
Nicki Hellem: We did not encounter any obstacles. As with any project we ran into lead-time issues with products, or product availability issues causing us to pivot and select a different finish, but nothing out of the ordinary.
One design challenge we did have to contend with was designing for the survivor and the nurse examiner as well. Due to the high stress of the job, turnover for nurses who provide care to survivors is high, and Baylor is in the process of creating support programs for practitioners. As designers we had to keep in mind that we are creating a comforting, safe and functional space for both survivors and practitioners. In the past, care was centered around the patient, but in the last five to ten years in healthcare design we have developed more of a dual focus on both clinician and patient, which yields a better holistic experience for both in the end.
Has the post-occupancy evaluation informed the design of future SANE suites?
Nicki Hellem: The suite has recently opened, and we have not been able to perform a post-occupancy evaluation. At minimum we would like to find out from the nurse examiner if the space has met their functional requirements and whether the patients have felt the intended sense of comfort while being cared for. The post-occupancy evaluation will benefit us designers and Baylor Scott & White Health since they are already planning their next SANE suite, possibly in Irving, Texas.
Outside of the Baylor healthcare system, other hospitals in the regions would benefit from what we learn from this suite. Another healthcare system in Dallas is considering constructing a SANE suite and it would benefit everyone if we could start with evidence-based design.
The Baylor Scott & White Health SANE suite was a pro-bono project for Perkins&Will and required Baylor to fundraise and request donations. What made everyone who donated in various forms so invested in the project?
Nicki Hellem: As a pro-bono project, we relied heavily on reaching out personally to our industry partners and explaining to them what the project was and who would be served by the SANE suite. In conversations, we were clear on the mission of the SANE suites and the role of Project Beloved. The galvanizing factor for those who donated materials, time or funding was hearing directly from Heather, the BUMC nurse manager, and representatives from the Baylor Foundation. These conversations allowed industry partners to make a direct, in-person connection with those working with survivors to understand how impactful this space will be.

We did not leverage social media because that could have resulted in sensitive content triggering persons who would have engaged with posts. We were mindful in our approach to the project to protect healthcare practitioners and survivors. In the Perkins&Will Dallas office, we hosted Project Beloved to share the story of how the organization was formed and to assemble Beloved Bundles. The story informed our colleagues on sexual assault statistics in a manner that was sensitive to the nature of the work, but informative.
The engagement and contribution of the broader community was essential in being able to complete the project. The education they received from the healthcare partners and Project Beloved allowed them to become more aware and more invested in the people who are survivors of sexual assault.
How did you guard your mental health when designing this SANE suite?
Melissa Cooksey: It was my family member who founded Project Beloved, named in memory of her daughter Molly Jane. There were periods while working on this project that were emotionally taxing, but I was able to step back and take a breath and remember why the team and I were committed to seeing this through. By stepping back, I was able to propel forward, because we must do better on behalf of all survivors. You remind yourself that in traumatic events people need care, and with the knowledge that I have in designing healthcare spaces, I was able to not center myself but instead center those affected by sexual assault. This is one type of healthcare space that rarely, if ever, has a lens focused on it. More than a clinical care space, it serves as a space to start the healing process and the justice process.
Nicki Hellem: Healthcare design is what I always wanted to pursue; it is rare that anyone goes to the hospital for a happy life event. I want to make the world a better place, and I can do that through healthcare design. In a space like the SANE suite, the conversations around the design can be heavy and even triggering. However, as Melissa said, when you take a step back and set your emotions to the side, you figure out how to make the situation better, in some small way, for the survivor. In other instances, I do want to feel the emotions, but that is when I grit my teeth and let those emotions take over so they can inform the design outcome in positive ways. In our interview, Melissa noted that this project is a step towards planting the seed for other spaces and seeing how it blossoms, and hopefully it blossoms into spaces that become the status quo for all major emergency departments.
Images provided by Perkins&Will. Part of the Dignity in Design series.
Reader Resources:
https://www.projectbeloved.org