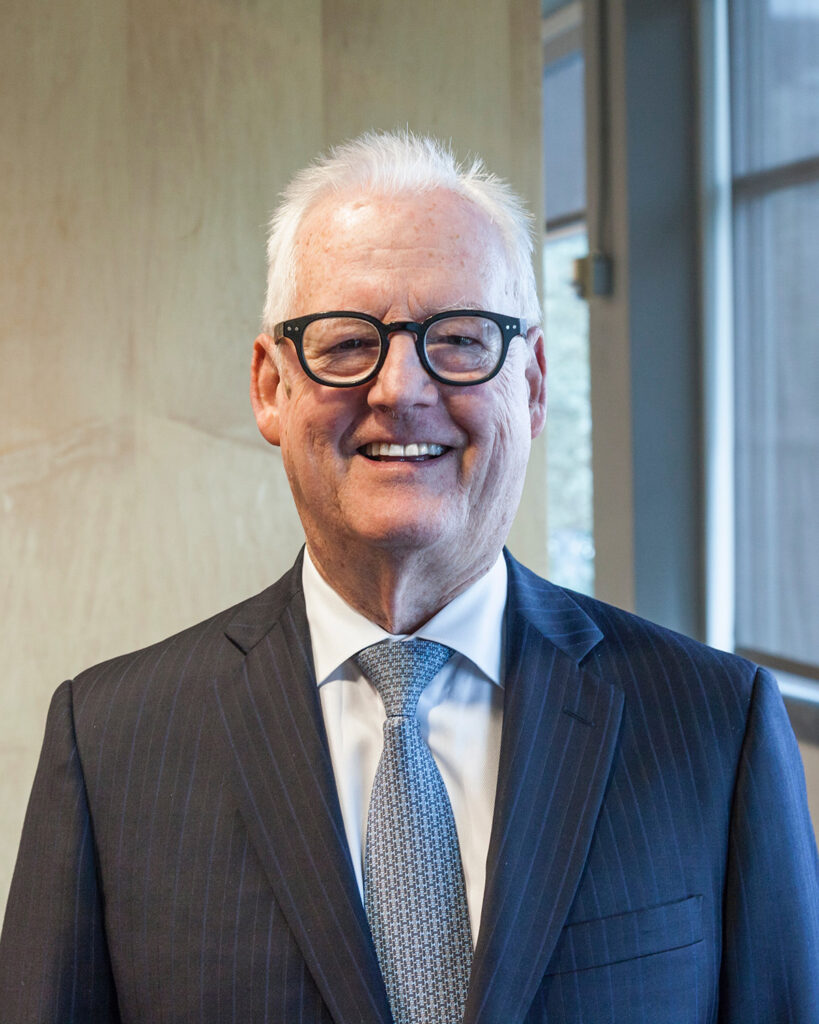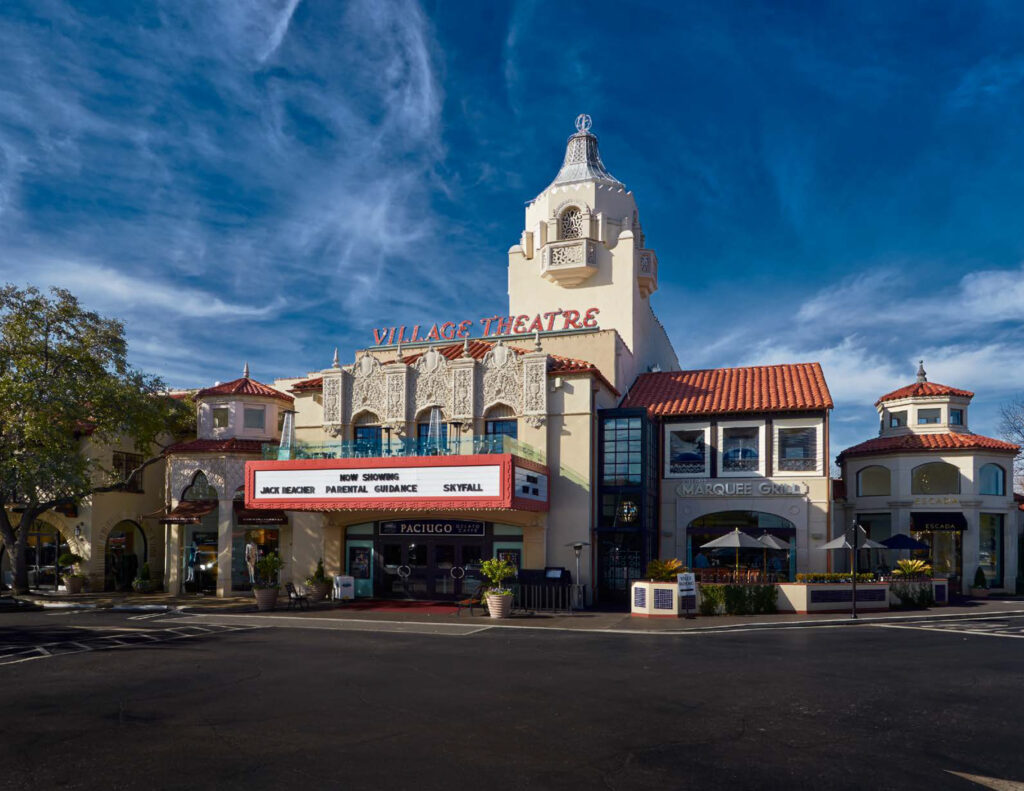Join us in congratulating the AIA Dallas members and projects that received 2025 Honor Awards from the Texas Society of Architects! Each recipient will be recognized at the upcoming TxA25 Annual Conference & Design Expo on Oct. 30–Nov. 1 in Dallas.
Click the Read More button to view all of the 2025 TxA honorees!
MEDAL FOR LIFETIME ACHIEVEMENT IN HONOR OF LLEWELLYN W. PITTS, FAIA

Larry Good, FAIA
A founding principal and now retired Chairman of GFF, Larry Good has enjoyed a focus on strategic issues of urban design and land use planning throughout his 45-year career. For public and private sector clientele, Larry successfully led the firm’s efforts in campus planning, urban design, land use planning, zoning assistance and project site planning. He is a lifelong Dallas resident with a passion for the city. Mr. Good served as President of AIA Dallas in 1986, served on the National Board of Directors for AIA from 1990 to 1994, and has received the Dallas Chapter’s Young Architect of the Year Award and President’s Medal. Based on an early career record of leadership in service to the profession and public service, he was elevated to the AIA College of Fellows in 1989 at the age of 38.
AWARD FOR EQUITABLE PRACTICE IN ARCHITECTURE IN HONOR OF JOHN S. CHAISE JR., FAIA

Charyl McAfee-Duncan, FAIA
Charyl McAfee-Duncan, FAIA, NOMA, is president and principal of McAfee3 Architecture + Design, where she has led with a vision of equity, service, and community impact for over three decades. A protégé of John S. Chase, McAfee-Duncan honors his legacy through inclusive design, advocacy, and mentorship. She champions equitable practice through designs that reflect and serve diverse communities and volunteer work spanning a wide range of civic and cultural initiatives. She is on the advisory board for CityLab High School, serves on TxA’s Government Advocacy Steering Committee, and has helped advance the visibility of Black women in architecture through DFW NOMA. McAfee-Duncan’s career reflects her deep commitment to uplifting underrepresented voices and shaping a more inclusive future for architecture.
AWARD FOR EARLY CAREER PROFESSIONAL ACHIEVEMENT IN HONOR OF WILLIAM W. CAUDILL, FAIA

Samantha Markham, AIA
Samantha is a catalyst for change, actively shaping the future of the industry by empowering emerging professionals, transforming lives through educational design and outreach, and creating boundless opportunities for underrepresented communities and future architects.
Sam channels her passion into meaningful social impact projects and educational design. This commitment to service became a cornerstone of her professional ethos, driving her to establish the Intern Design Project initiative within the Stantec Buildings Internship Program. Sam’s impact on the community extends beyond her architectural projects; she is a tireless advocate for nurturing the next generation of architects and providing opportunities for all. As a dedicated mentor and leader in the ACE Mentor Program, she plays a pivotal role in guiding aspiring professionals toward successful careers in the built environment.
ASSOCIATE MEMBER OF THE YEAR

Kirsten Griffin, Assoc. AIA
Kirsten Griffin, Assoc. AIA, NOMA is a Project Coordinator in the Healthcare Sector at the HKS Inc. global headquarters in Dallas, TX. In this role, Kirsten manages projects from concept to completion, including the coordination of documents between design teams and consultants. Born with full hearing loss, Kirsten overcame the difficulties of her disability and completed her education through perseverance and dedication to her studies. Within the AIA Dallas chapter, Kirsten has been instrumental in advocating for inclusion and diversity as a J.E.D.I. member and served as a leader in the Latinos in Architecture Network in 2022 and 2023. Kirsten also recently completed a term as Director at Large for AIA Dallas, further contributing to the advancement and promotion of architecture within the community.
ARCHITECTURAL LANDMARK AWARD

Highland Park Village
Originally constructed in 1931, Highland Park Village stands as a nationally recognized architectural treasure and a defining landmark in the evolution of American retail environments. Designed by prominent local architects Marion Fooshee and James Cheek, the Village is considered the second planned shopping center specifically designed to accommodate automobiles within the development in the United States. It was envisioned not as a strip of storefronts, but as a cohesive civic gathering space – an open-air plaza modeled after the Mediterranean towns the architects studied during their travels through Spain, California, and Mexico. This innovative concept brought together multiple retail buildings under single ownership, unified by a shared parking layout and consistent architectural language. As such, it became a prototype for shopping centers throughout the country.
