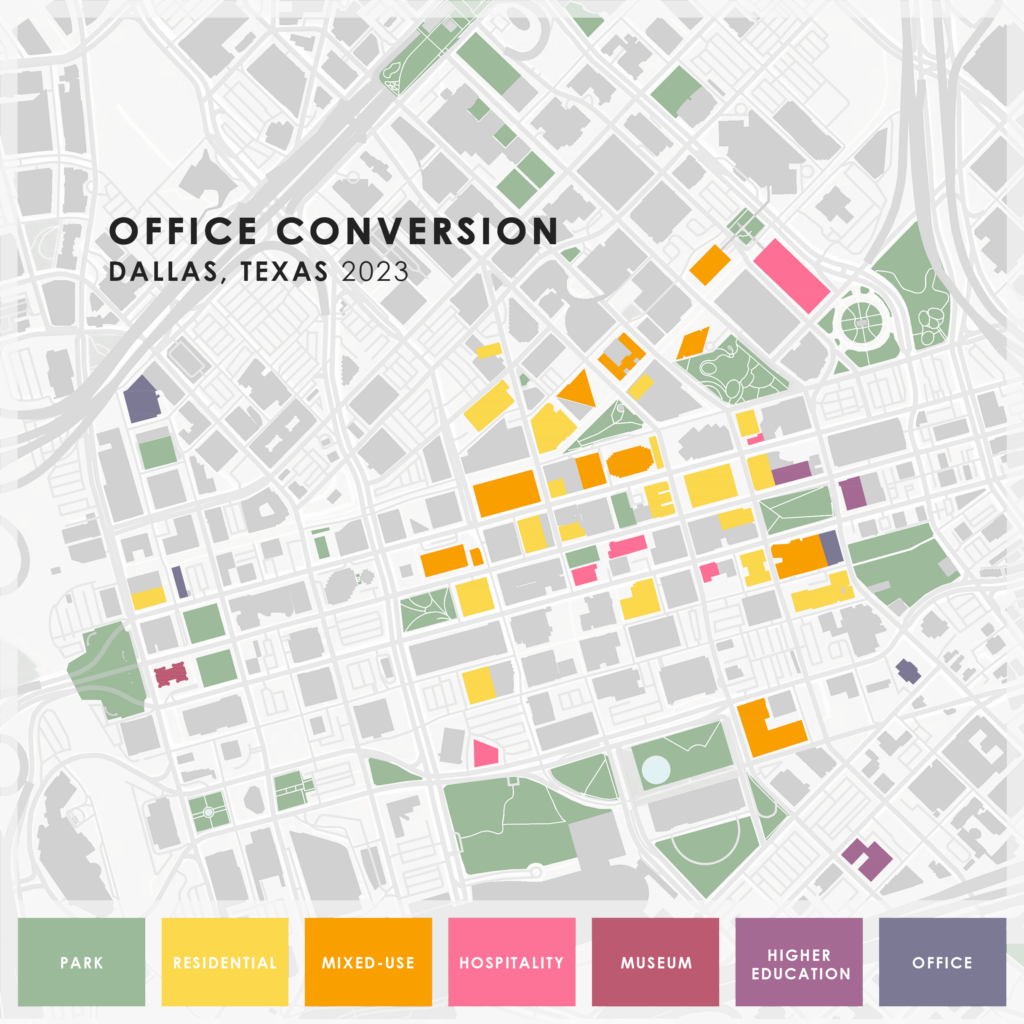A Season of Downtown Change
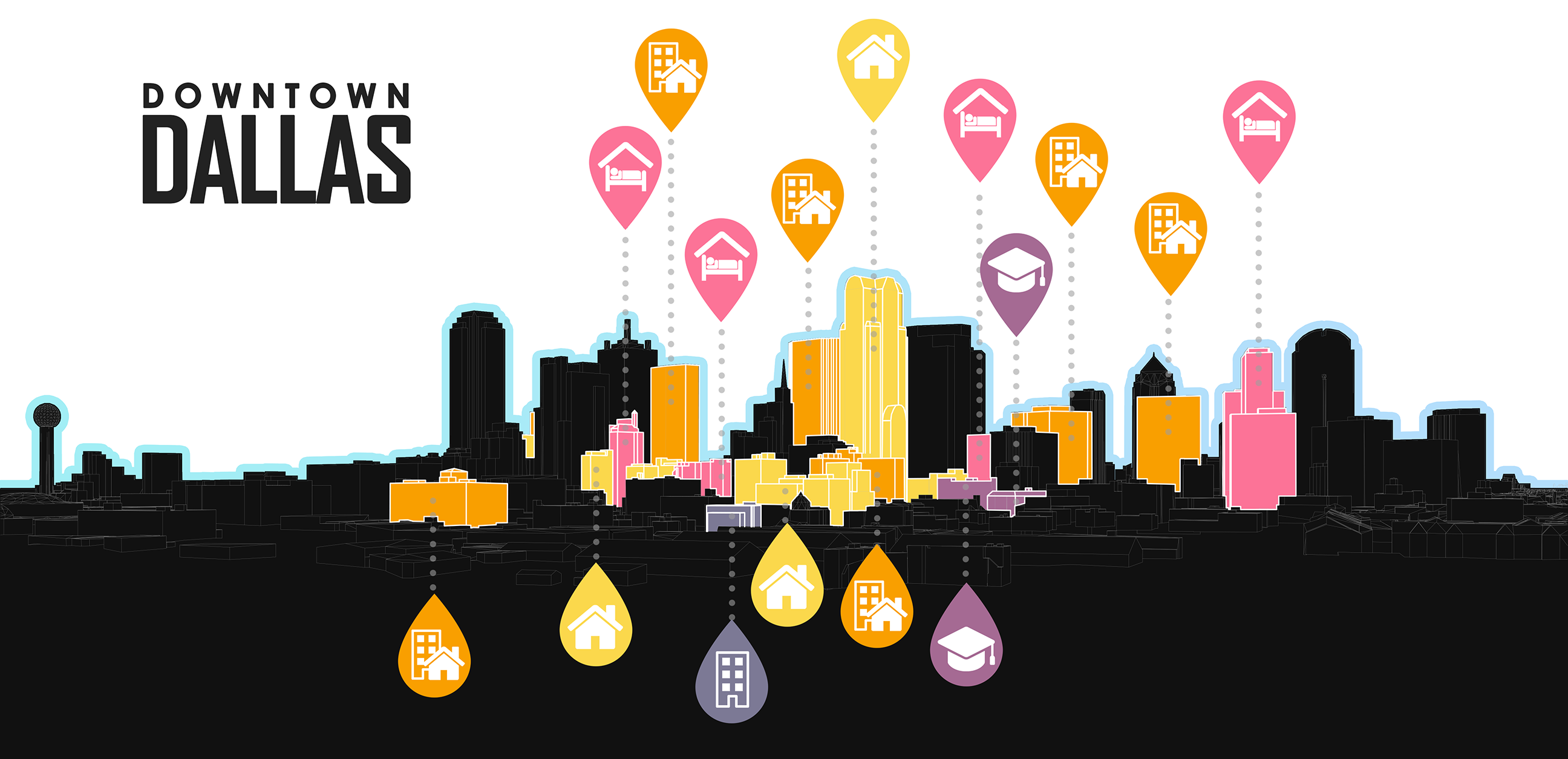 Credit: WDG Architecture
Credit: WDG Architecture
There have been periods throughout my career when I’ve thought, “It is a great time to be an architect in Dallas!”
With new opportunities to convert downtown Dallas office buildings into residential uses, now is one of these seasons. Since 1998, when WDG opened its Dallas office, the firm has purposely been downtown. Being a Washington, D.C.-based company, it has cultivated its architects’ deep roots in and passion for architecture and developments within existing, dense urban fabrics.
I have worked in Bryan Tower downtown for 11 years, and a lot has changed. Initially I would circle the garage in my car for up to 20 minutes to find a parking space not on the roof. I would enter the Bryan Tower lobby with other tenants hustling to get to work and share a packed elevator up to my floor. Today, I drive straight to my preferred parking area every day. I enter the lobby greeted by the unfailingly friendly concierge, the security guard on post, and no one else. I then ride the elevator alone to my floor, where I join my colleagues.
In downtown, the recently completed and in-progress developments, renovations, conversions, and, notably, the last four of six urban neighborhood parks are exciting improvements. WDG’s non-conversion contributions to downtown include the Cortland Farmers Market apartments and the Modera St. Paul, an apartment and retail project under construction. Cortland fills an open corner, and Modera will be a contemporary complement to downtown’s southern skyline. Yet with all these improvements, there remain significant office vacancies and subsequently large pockets of underutilized, underpopulated zones of inactivity.
Adaptive reuse architecture presents a creative and specialized challenge. The trend is to convert office buildings into multifamily residential or hospitality properties. These designs are a purposeful solution, more environmentally sustainable, and add vibrancy to obsolete and often vacant buildings.
While downtown Dallas has made continual efforts toward revitalization, the post-pandemic recovery has been slow partially because employees enjoy the flexibility of working remotely. This change in work practices and expectations contributes to the high office vacancy rates. As in many other offices, 85% of my co-workers, including me, now do their jobs from home two days a week. Can office-to-residential conversions help solve the dual challenge of housing shortages and commercial business district vacancies?
A Shifting Downtown Dallas
Downtown Dallas conversion projects are not new and have created a steady flow of development for over two decades. In fact, according to Downtown Dallas Inc.’s records, 45 downtown conversion projects have been completed or announced since 1998.
The first significant wave of downtown office-to-residential conversions primarily involved early to mid-20th century articulated masonry buildings with punched openings like the Wilson Building and Dallas Power & Light building. Today, with towers like The National, the conversion trend is super high-rise, curtainwall buildings, which introduce both benefits and challenges.
When presented with the fortuity to convert floors of a downtown office building to a residential use, we were thrilled. For WDG, this started with what is now Mint House Dallas (formerly The Guild) at Santander Tower on the 49th and 50th floors. We designed 64 short-term rental hospitality units with apartment-like spaces and amenities on the top two floors. This conversion coincided with the considerable refresh of the Tower Club (not by WDG) located on the 48th floor, which provides exclusive access to Mint House guests.
After completion of the Guild, we were given the opportunity to convert 14 floors of Santander Tower into 291 apartment units. Branded as Peridot, it opened in summer 2023. Peridot creates a spa-like, hospitality environment, even gifting, as I understand, new residents with their choice of a luxury bath robe.
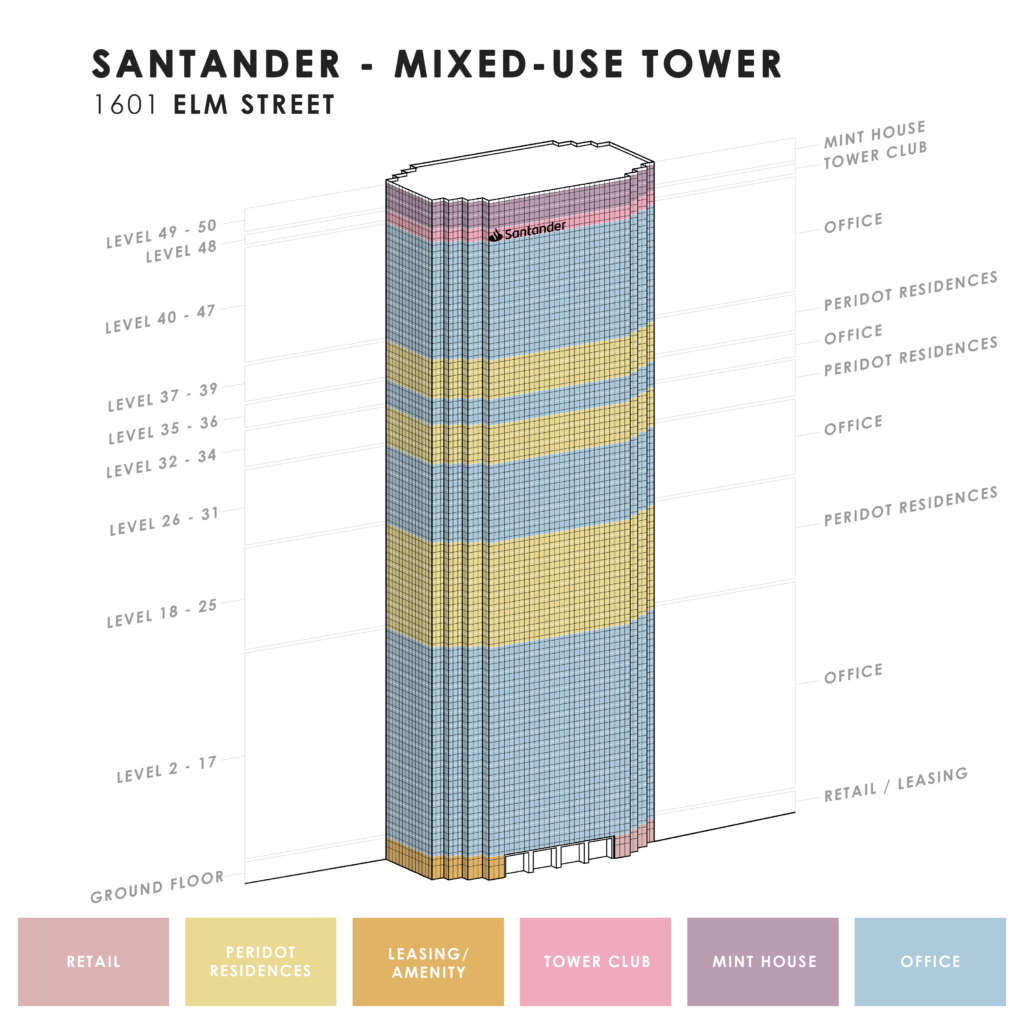
During construction of Peridot, we began design on the Bryan Tower conversion to residential. Bryan Tower includes 19 floors with a total of 426 apartment units. Construction on Bryan Tower conversion will begin soon and will no doubt be another unique entry into the downtown residential market.
Design Challenges
While these conversions have been exciting and potentially transformative, they have not been without design and technical challenges. One of the first challenges for any conversion project is finding the original building documents. Never are they all available, and certainly the decades of tenant interior modifications for each floor are not catalogued.
Successful downtown office conversions require us to consider the inherent design differences between a 1970s office building and a modern residential tower. The high-rise office building includes a racetrack corridor around a central core building plan typology with different depths on the long versus the short side. Today’s residential tower is typically designed to maximize building efficiency with a double-loaded corridor of about 6 feet with units about 30 feet deep on both sides.
In an office conversion project, it is not possible to eliminate the racetrack core. It is therefore necessary to identify thoughtful ways to program these windowless core spaces where, for example, the community restrooms are no longer needed. Additionally, this era of office building mostly has 5-feet glazing bays or modules that are effective for office tenants. Residential design is more nuanced, and rigid modularity generally does not maximize efficiency. Furthermore, the Goldilocks of bedroom dimensions is 12 feet, as 15 feet is too large, and 10 feet, of course, is too small.
Other design challenges include leaning into the building structure itself. Both Santander Tower and Bryan Tower have large, deep X-bracing at the perimeter building corners. We ultimately decided to embrace this by keeping the beams exposed and simply added a furring finish because the ceilings would have been too low had we made a different decision. While Bryan Tower has the benefit of continuous floor to ceiling glass, it has the added difficulty of deep perimeter beams all the way around the building, limiting the viewable glass area at the ceilings.
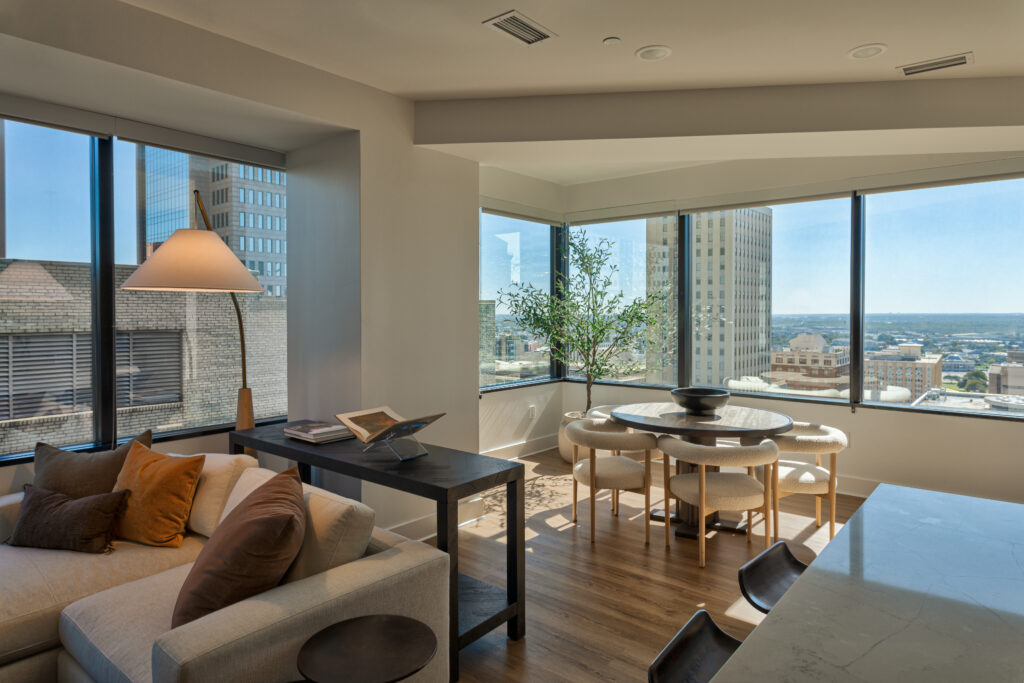
Creating technical and construction phasing challenges, Peridot’s floors are not consecutive. The residences are in three groupings with office floors in between the groupings.
By contrast, Bryan Tower does have consecutive floor groupings for the residential units. It provided the ideal solution to controlling access by converting the whole, outermost elevator banks to residential while reserving the middle elevator banks for office tenants.
Office and residential occupancies have varied building system needs and function differently. All systems and capacities must be verified. Are the existing water and sewer lines adequate? For Santander Tower they were, and for Bryan Tower they were not. Both Santander and Bryan have outside air shafts that run vertically through the building, allowing access for each floor. For Santander, the outside air shaft required additional capacity and had to be supplemented with horizontal ducting. For Bryan, outside air needs were accommodated with existing risers.
Exhaust requirements for office and residential occupancies are materially different. Exhaust shafts were added to both buildings with different approaches. New Santander shafts were organized by floor groupings and then bundled to duct horizontally, adding a louver in the curtainwall. Because Bryan’s residential floors are grouped consecutively, new shafts were ducted vertically to the roof or to the base of the building to avoid penetrations in the curtainwall. Lastly, digital electrical and water submeters were added for each unit in both buildings to accommodate the residential business model.
Now that Mint House and Peridot are open in Santander Tower and join other successful conversions, it is clear these projects bring unique offerings to the short-term stay and apartment markets regarding lifestyle and culture. First, the views are spectacular in these super high-rise buildings. While you will have to wait for Bryan Tower to have floor to ceiling glass, Mint House and Peridot provide continuous perimeter glass.
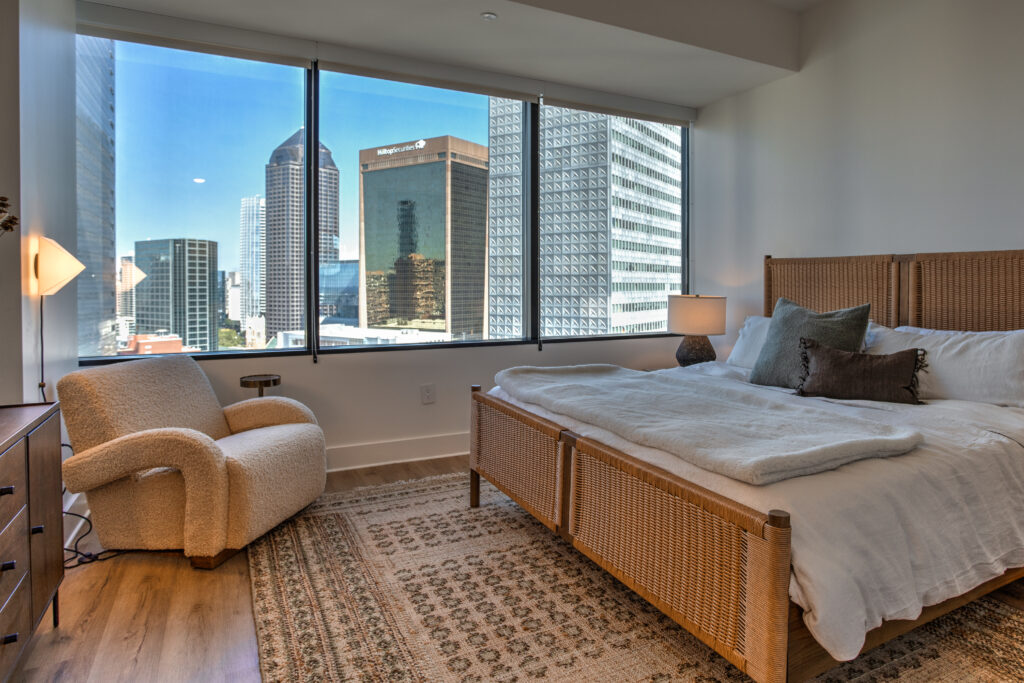
Any downtown development is inherently walkable. Conversion projects often include improved sidewalks and ground-floor outdoor spaces. These ground-floor amenities are mostly access controlled, but as their plantings grow, they can be experiential for passersby. Proximity to urban neighborhood parks, restaurants and bars, the Arts District, Dallas Farmers Market, and likely your workplace makes downtown a formidable competitor for those in search of a live-work-play lifestyle.
Along with Santander Tower and Bryan Tower, other conversion projects recently announced or underway include 1601 Bryan, Comerica Tower, 509 Elm, 211 Ervay, and Republic II. As more office-to-residential conversions come online, they could be the energizer that the downtown office market needs to cut vacancy rates and create vibrancy.
For now, I do enjoy the quick arrival to and from parking at Bryan Tower but I miss the energy of a populated building. In just a few short years, downtown Dallas will have 50 completed office conversions. Perhaps this will be the magic number to realize this season of downtown change.
