Pictureline Drive
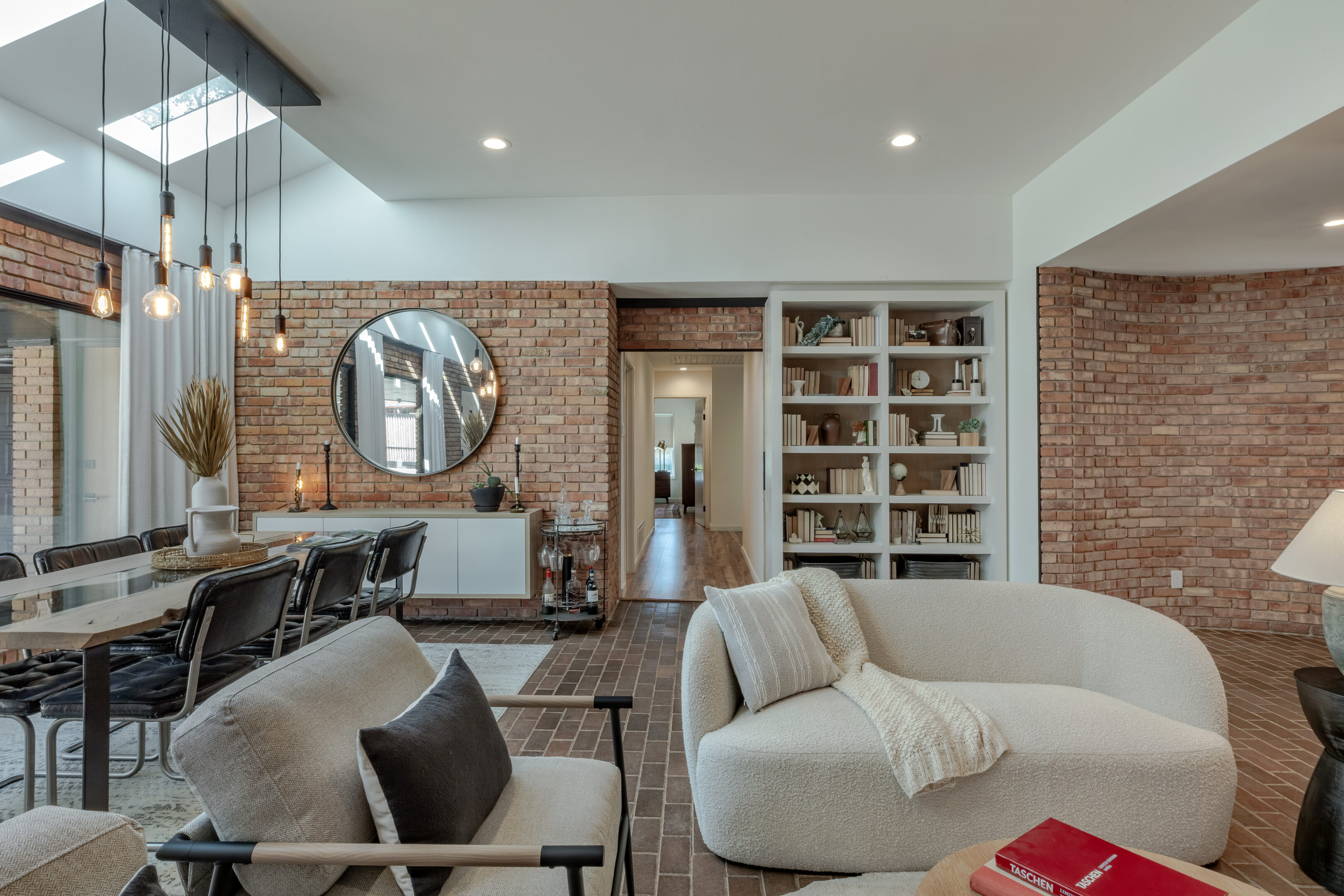 Photograph by Charles Davis Smith, Provided by Jon & Lindsey Beck.
Photograph by Charles Davis Smith, Provided by Jon & Lindsey Beck.
Pictureline Drive was built by Kenneth Thoma, a professional brick mason working on the Dallas Trade Center, in the 1960s. He and his wife, Ella Jeanne, spent three and a half years building this home—brick by brick, board by board, nail by nail. They had three daughters who they brought into the process by letting them nail a few shingles over their bedrooms. In 1964, they finally moved into this forever home. The Thoma family enjoyed Pictureline together for almost 34 years until Kenneth passed. A few years later, Ella Jeanne sold the home and moved to Plano. In the following 13 years, the house wasn’t cared for, was occupied by renters, and then fell apart.
In 2015, Jon and I were newlyweds. We had met in architecture school and were commuting to Dallas each day to work in the design field. We had no intention of buying a home but made a connection while considering a rental property. One thing led to another, and we were looking at properties to purchase.
When we first walked into Pictureline, we were hit with the harsh smell of pet urine. It was dark and musty. Dust was in the air. The place was filthy. Then, we saw the curved brick wall creating the massing for the fireplace. We turned the corner and realized the kitchen was carved out of that same brick massing. Jon inspected the wall and realized it was a true load bearing brick wall, not veneer. Everything was dirty, old, and broken, but we couldn’t get the brick details out of our minds. We walked through the back of home, and it was just as grotesque as the rest. The bathrooms were worse… but the layout was efficient, the laundry room enormous, and the bedrooms oversized. That day, we wore rose colored glasses and saw what this home could become.
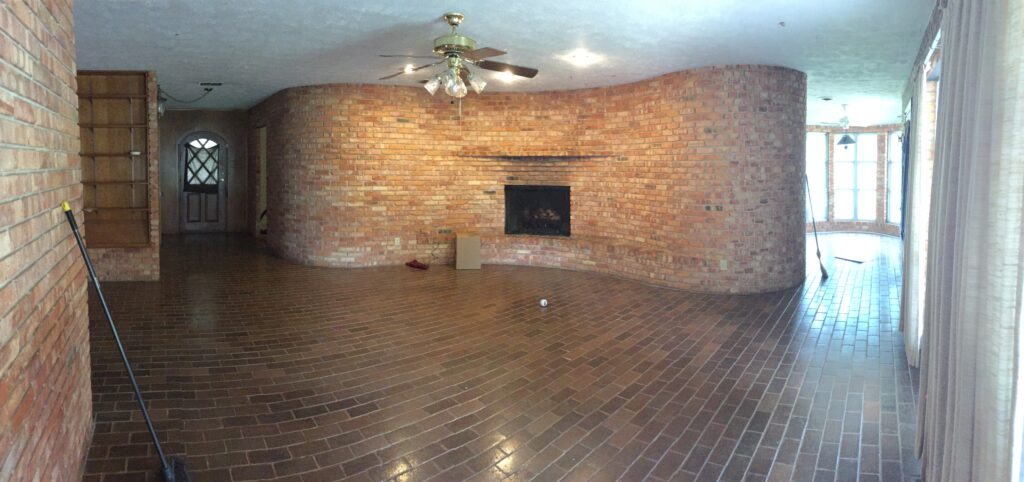
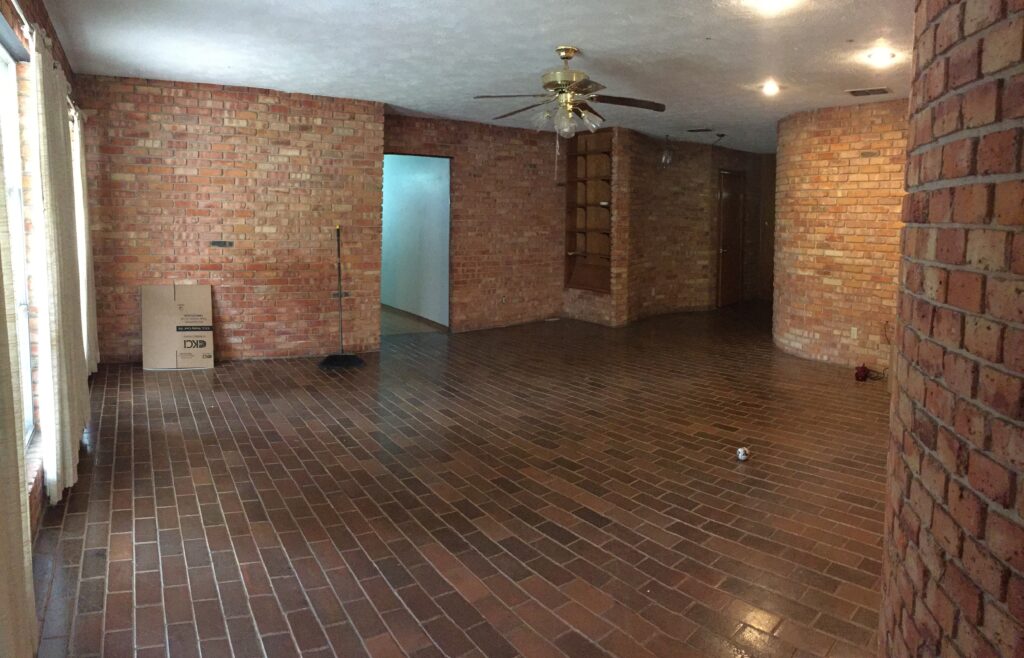
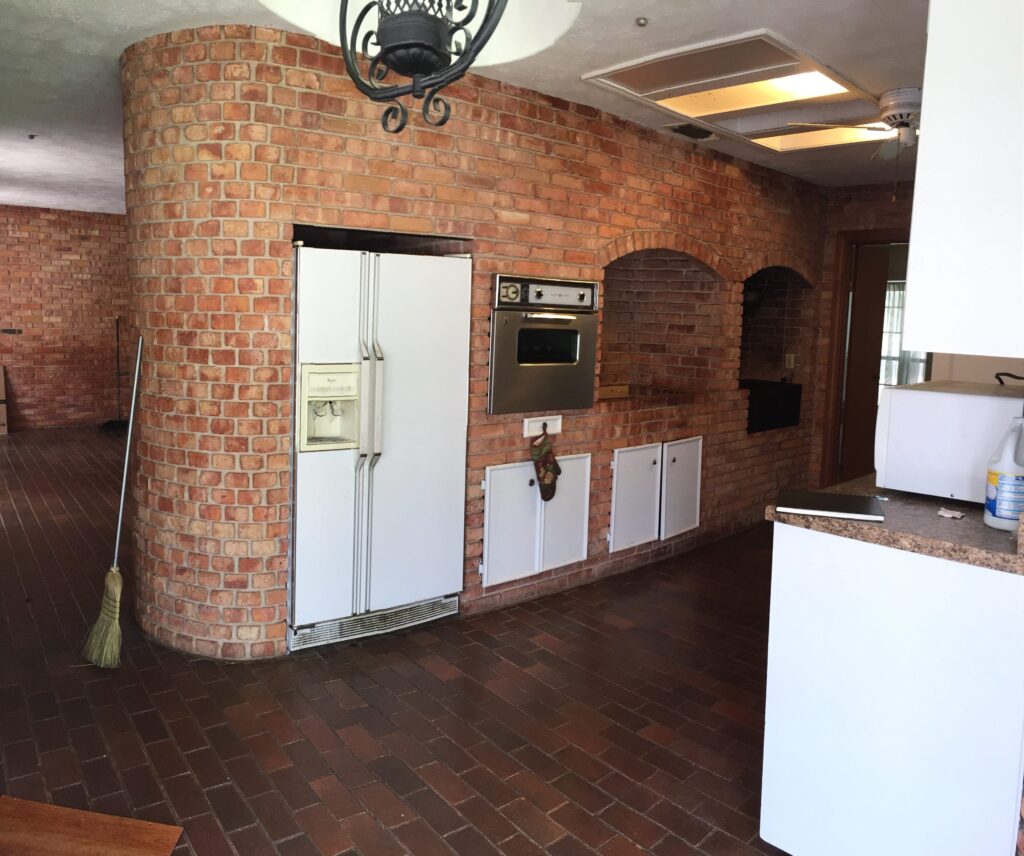
We closed on the house in late June and didn’t waste any time. For two months, every waking moment not spent at work was spent on the remodel. We didn’t have the funds to get far, but we got far enough to move in on the first of September. At that time, only one bedroom and one bathroom were functional. We had replaced all of the plumbing from the street and caped the areas we weren’t ready to tackle. We replaced the electrical wiring on the front half of the house and added new recessed fixtures throughout. We raised the ceiling two feet in the family room and added a bank of skylights along one side. We smoothed the walls and ceilings to a level five texture in the main spaces, replaced the old carpet with new flooring, replaced all trim, and gave the house a fresh coat of paint.
Over time, we went room by room, project by project, and slowly revived Pictureline. We left the essence of the original 1964 mid-mod ranch-style home by preserving its existing brick floors, the magnificent load bearing brick wall, and the twisted column in the back—which Kenneth named “Something Else”—but we added what we needed to support our modern life including ample built-in storage, custom closets, two home office spaces, low energy windows, quartz countertops, high ceilings in the main space, an outdoor fire pit, an air conditioned flex space, a spa-like shower with a rain head, and so much more.
This home wasn’t just a project or flip for us—it was our life for years. We poured our heart into it. We sweat and literally bled for it. Then, we brought our family home to it. The eight years we invested here is a drop in the bucket compared to the Thoma family’s 34 years, but we are thankful for the opportunity to give this home a fresh start and extend its life that Kenneth began in 1964.
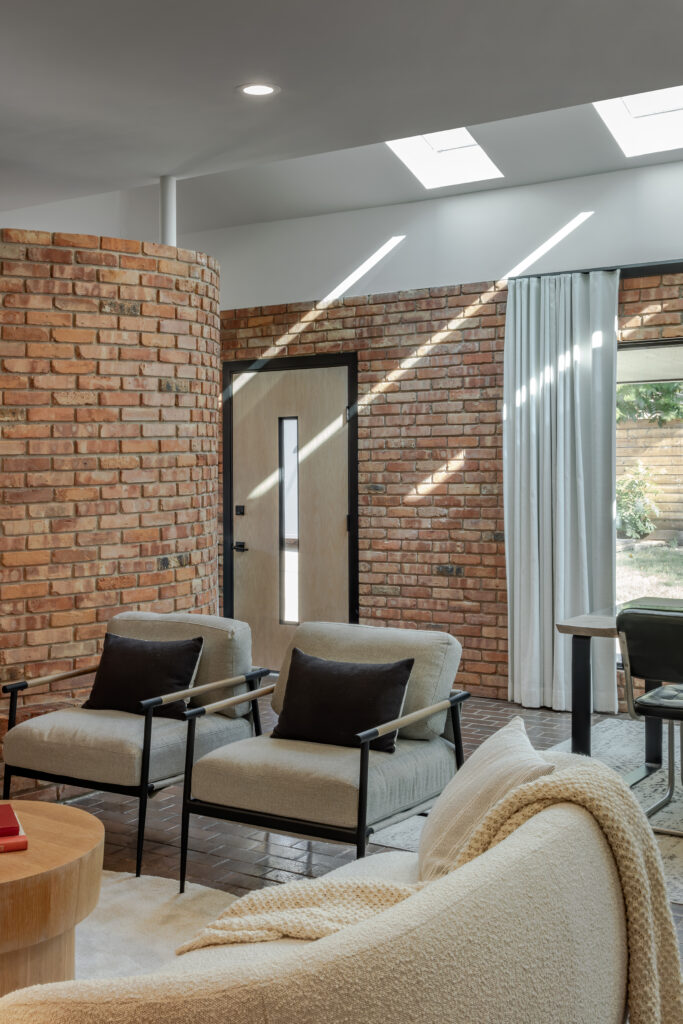
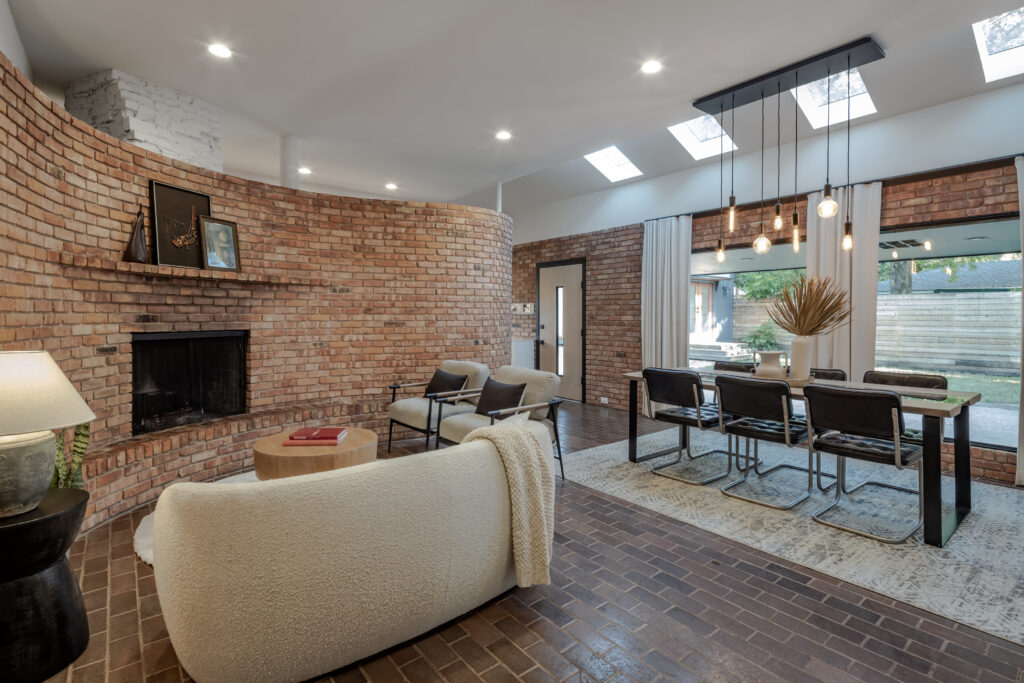
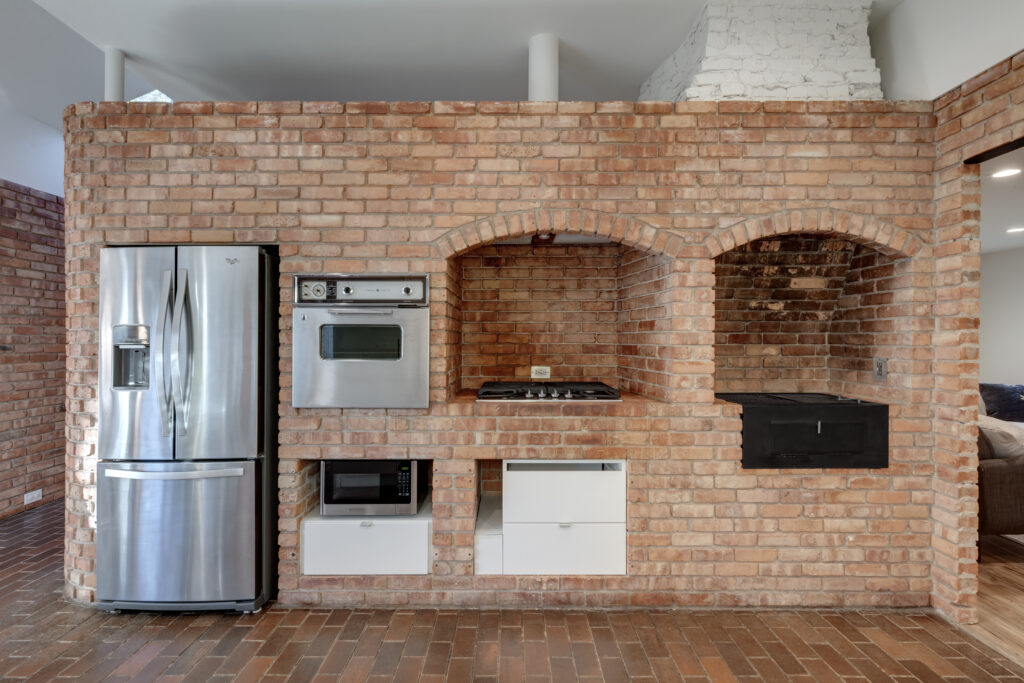
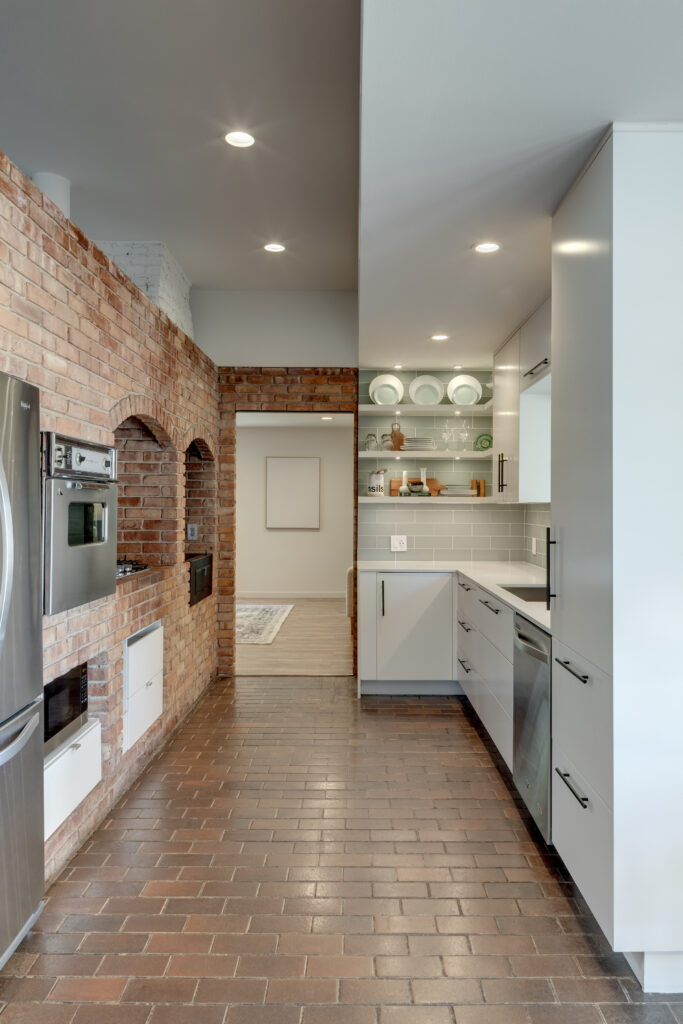
Photography by Charles Davis Smith, Provided by Studio Beck.
Related Articles
When Walls Speak
A Cultural Recasting of Brick in the Texas
By Maryam Emadi
The questions I had were likely the result of the lessons I learned while studying the architecture of Iran, where there is a long tradition of building in brick. In Iranian architecture, brick is used not only as a flat surface decoration and structural geometric pattern but also in three-dimensional forms. Bricks are arranged in layers, depths, and angles to create textures, shadows, and patterns that shift with light throughout the day. This three-dimensional approach transforms walls into dynamic, responsive surfaces, adding depth, movement, and beauty…
