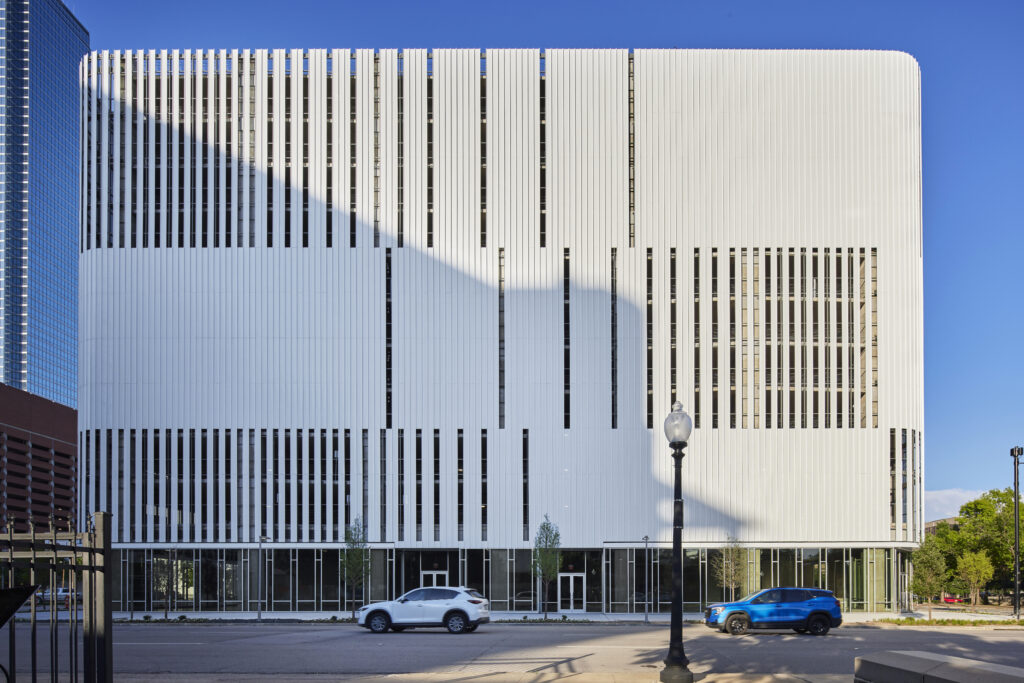Skyward Potential
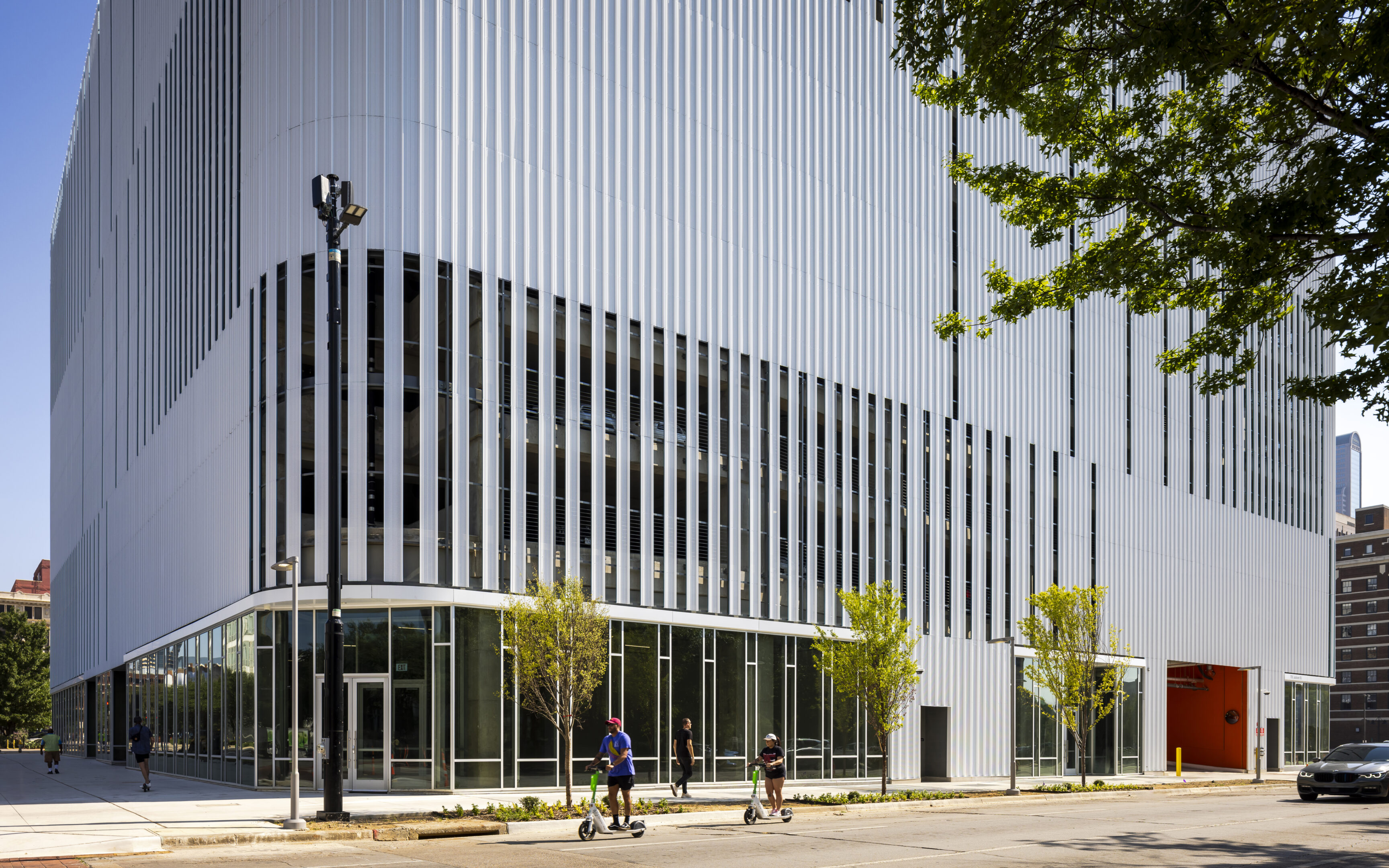 Photo by Kurt Griesback, Provided by Corgan
Photo by Kurt Griesback, Provided by Corgan
Situated on a strategic West End site, a massive, white, and obscure edifice has taken shape.
With the Dallas County Courthouse, John F. Kennedy Memorial Plaza, and Kay Bailey Hutchison Convention Center as its neighbors, 700 Jackson Street is an ideal site for improved use. What was once a surface parking lot is now a multi-phase, mixed-use development designed for a flexible future. Phase 1 stands as an 11-story parking garage with an engaging ground floor. The restaurant and retail spaces see an influx of daily visitors from the surrounding urban environment. Ready to receive Phase II, the future is skyward for the structure, which can support an additional 15-stories, whether that be residential, office, or hospitality space. 700 Jackson Street demonstrates the importance of future-proofing downtown garages, either as freestanding structures or as the foundational base for a mixture of uses over a long period of time.
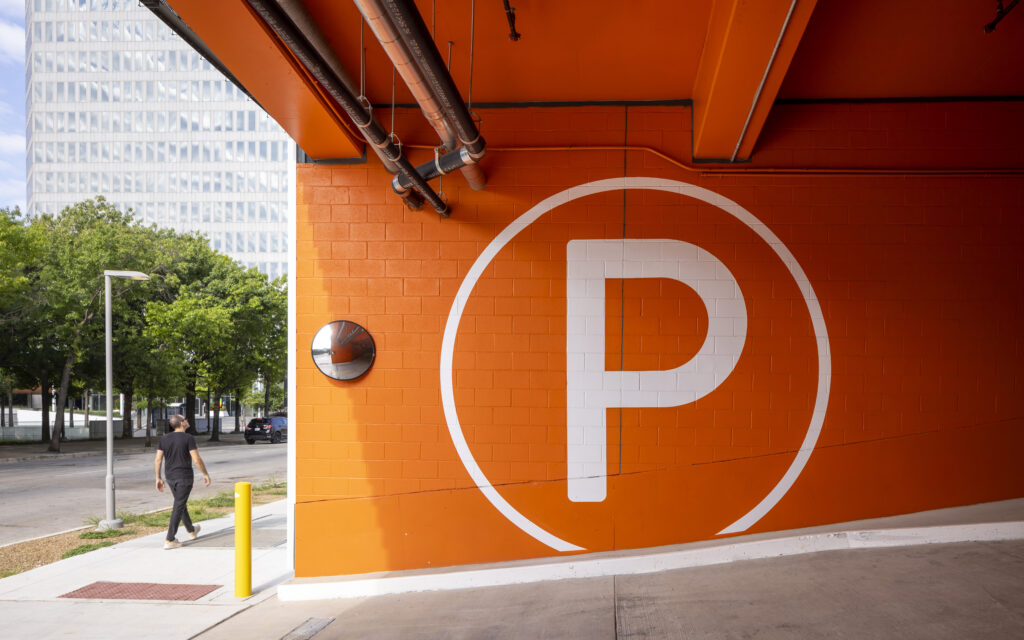
James Adams, AIA, RIBA, NCARB, Vice President of Commercial Studio at Corgan, agreed to share details about the design approach for 700 Jackson Street.
The seemingly simple, but powerful, notion of the curved edge adds to the custom feel of the building, surpassing the typical experience of a parking garage. How did the curved corner come about?
Early in the design process, we collected inspiration both from the neighborhood and from various case studies of simple, elegant parking structures. Considering that the corners of a typical parking plan are unusable for vehicles, it is cost effective not to construct structures in these locations. Additionally, the zoning ordinance dictated that we keep the corners of our building site undeveloped. Initial massings revealed to us that these areas doubled the number of corners, creating an even busier building form. The adjacent Omni Hotel inspired us to eliminate the corners and reduce the surface area by introducing the curve. This simplified the overall form in a graceful manner.
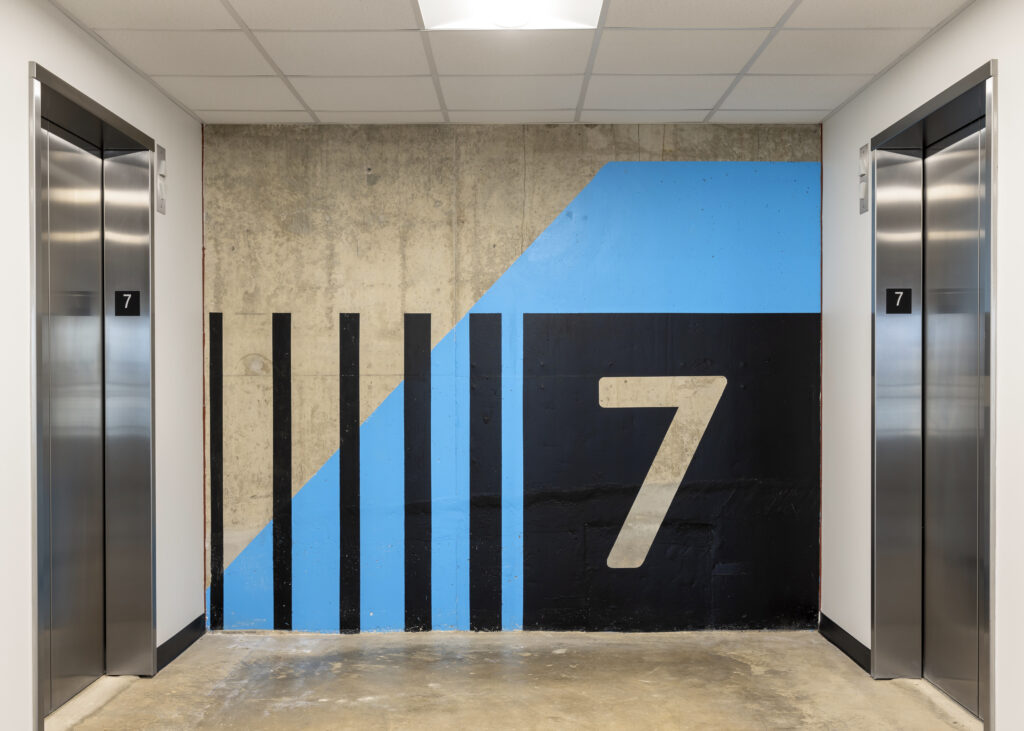
How does the site’s current use compare to its previous use? Did its previous use inform the design in any way?
Prior to being surface parking, this lot had many uses. The 11-story Perkins Dry Goods Company building was constructed on this site more than a century ago. Later it became the States General Life building, before being demolished for a parking lot. As an undeveloped parking lot, the site eroded the urban fabric in a part of our urban center that suffered from a divestment that began in the 1960s. One project goal was to create ground floor retail on all sides and on all corners of the property. In keeping with current urban planning principles, this decision allowed us to recreate an opportunity to reinvigorate the urban edge.
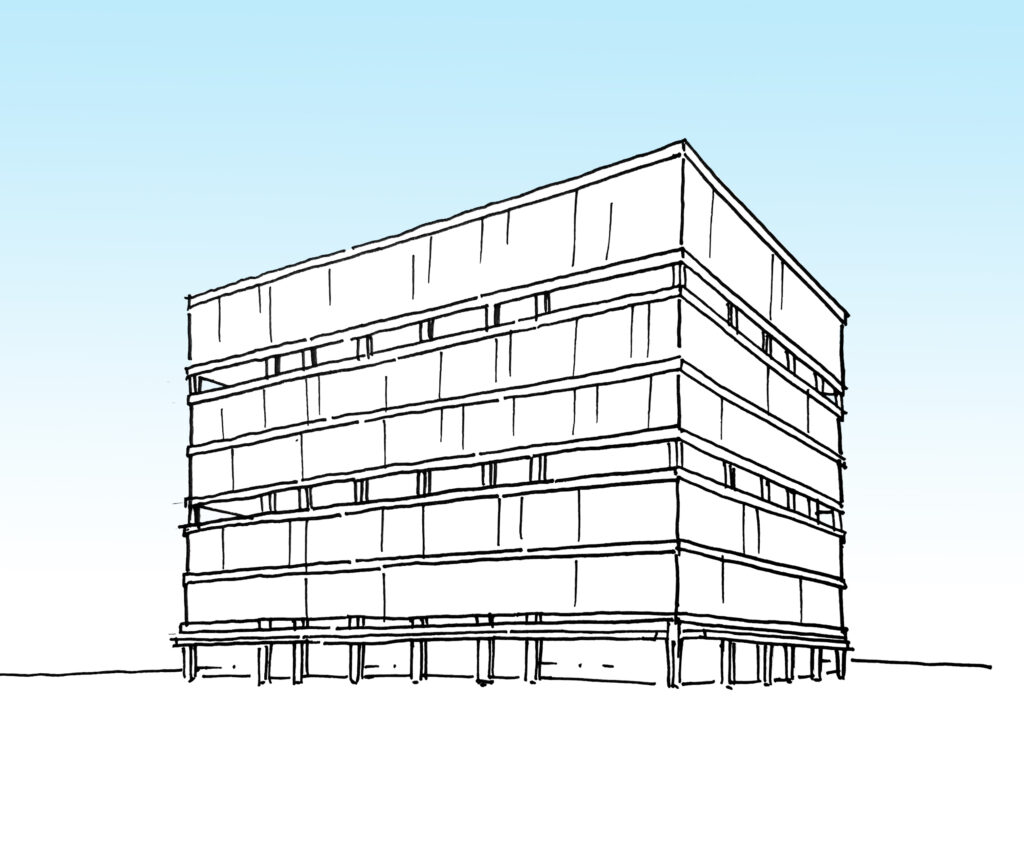
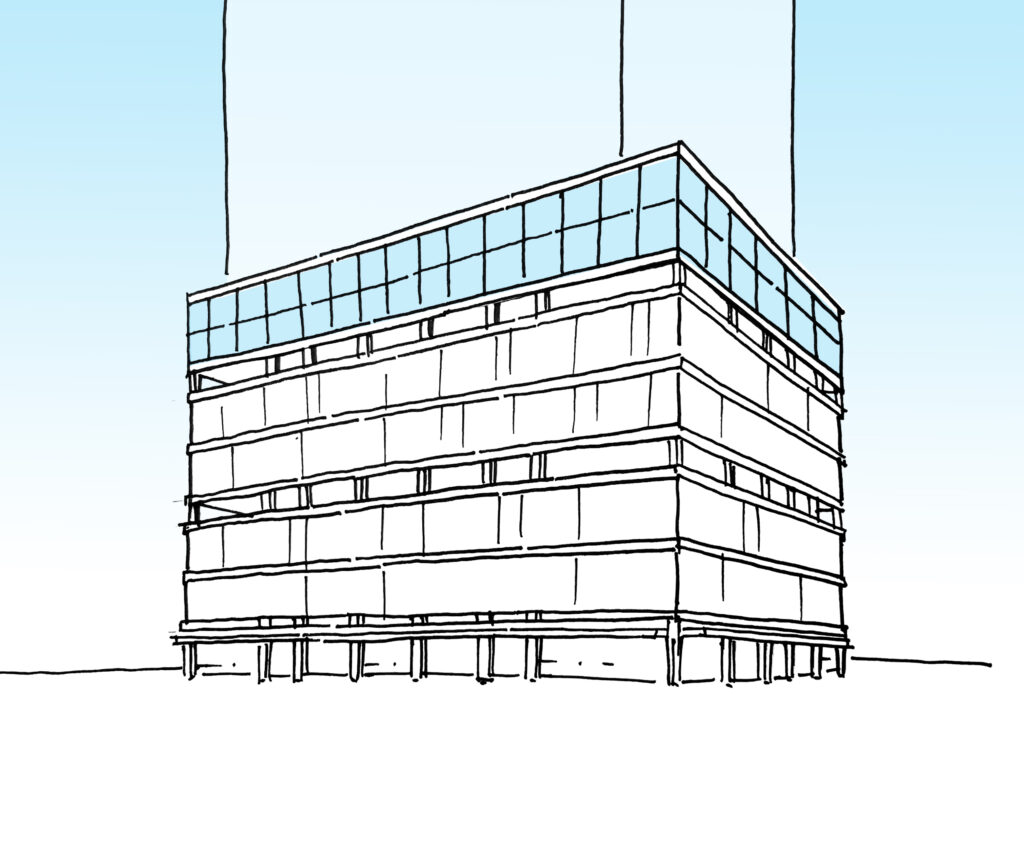
Did designing for future use bring about any challenges? Did the structural needs of the project threaten the project feasibility in any way, given that it is a more ambitious project than other cookie-cutter parking garages?
A significant amount of time was spent to intentionally design a building that was efficient and flexible for future development. The need for vertical transportation (elevators) is critical in a future phase. The cast-in-place concrete superstructure was designed to allow for the future removal of floor slab areas to introduce future elevators. Additionally, the existing vertical shafts (stairs and elevators) were constructed to provide enough vertical shear strength for a future high-rise tower addition. Effort was made to allow for the addition of future stairs as well to provide the necessary egress that would be required for sizable assembly use spaces.
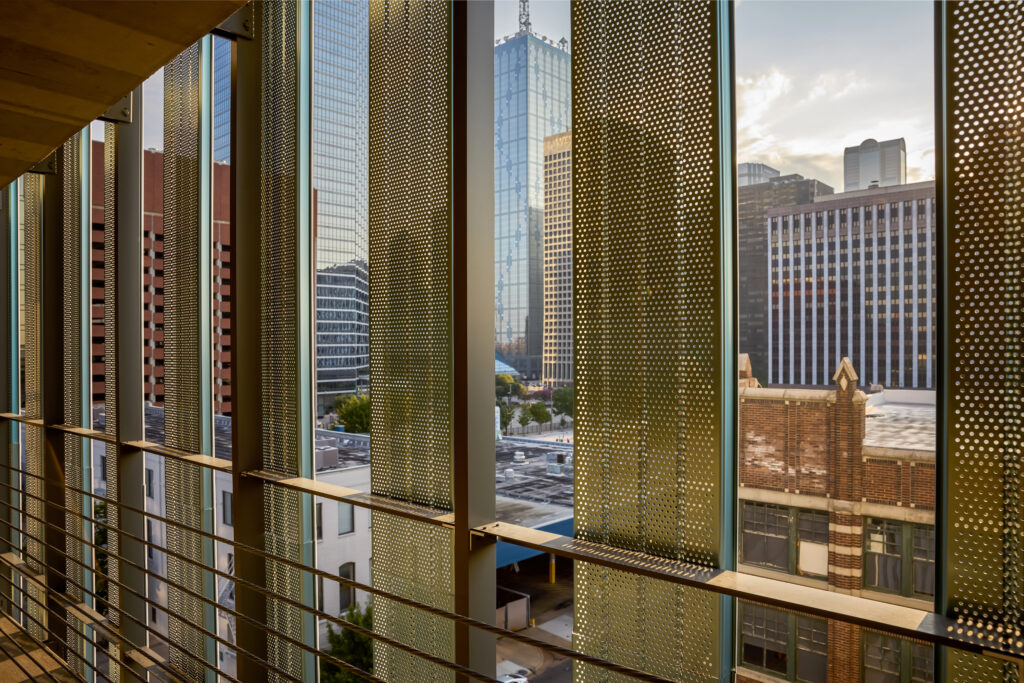
What aspects contributed to the project’s uniqueness when it came to detailing?
Primarily the budget was a strong factor in the design and detailing. We wanted to maintain a naturally ventilated structure and create a uniform façade that not only obscured visibility of cars and the ramped structure on the exterior but still allow free flow of fresh air from the exterior. Metal paneling was selected to introduce a perforated façade that could span sizeable distances without a significant amount of additional structural support.
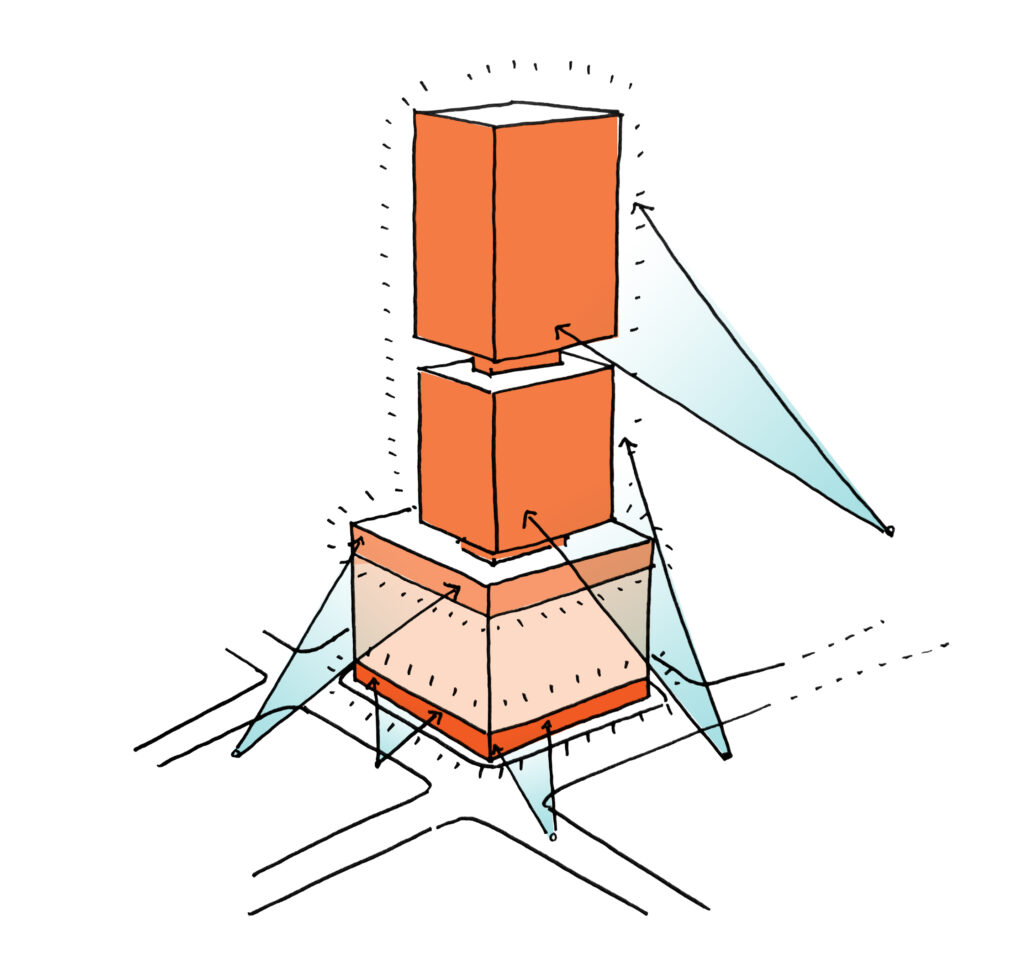
Project Team
Design Team: Corgan (Matt McDonald, AIA; James Adams, AIA; Carolyn Glenn, AIA; Kaitlyn Aberle, David Combs, Megg Bilski, AIA; Tania Madah, Assoc. AIA; Dylan Wells, Assoc. AIA; Chuck Armstrong, FAIA; Joel Efrussy, AIA; Cory Dear, AIA)
Consultants: Purdy McGuire (MEP, AG&E-Structural), Westwood (Civil, Landscape), ABM (Parking Management)
Façade: Kalzip 65/400 P
