The Modern Romantic
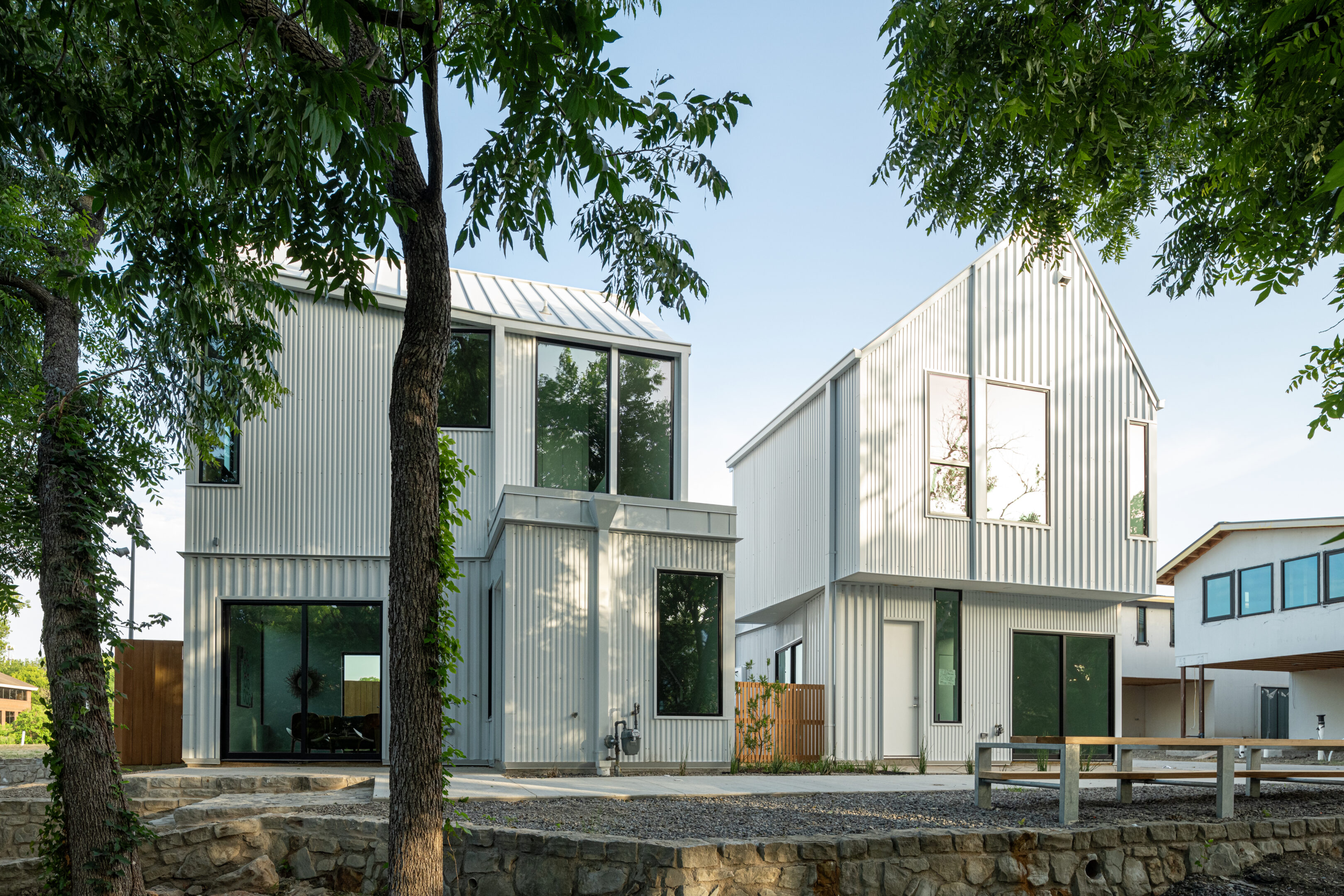 Photo by Robert Tsai
Photo by Robert Tsai
The Urban Commons in Lake Highlands is an innovative residential community that engages with the question of suburban versus city housing—specifically the need for density and economy against urban sprawl and the American dream of single-family home ownership. The developer, Diane Cheatham, brought together six architecture firms to interpret individual lots on a tight site near Forest Lane and Technology Row in Northeast Dallas. Each firm designed a case study on high-density housing in fast-growing areas that straddle the suburban sprawl and tight urban housing districts. Low square footage and efficient construction were the main parameters for the designs, while also keeping a design-forward approach and allowing for high density and single-family home ownership to exist together. The Amber Residences, designed by FAR + DANG, were more experimental—just two homes, on the smallest lot.
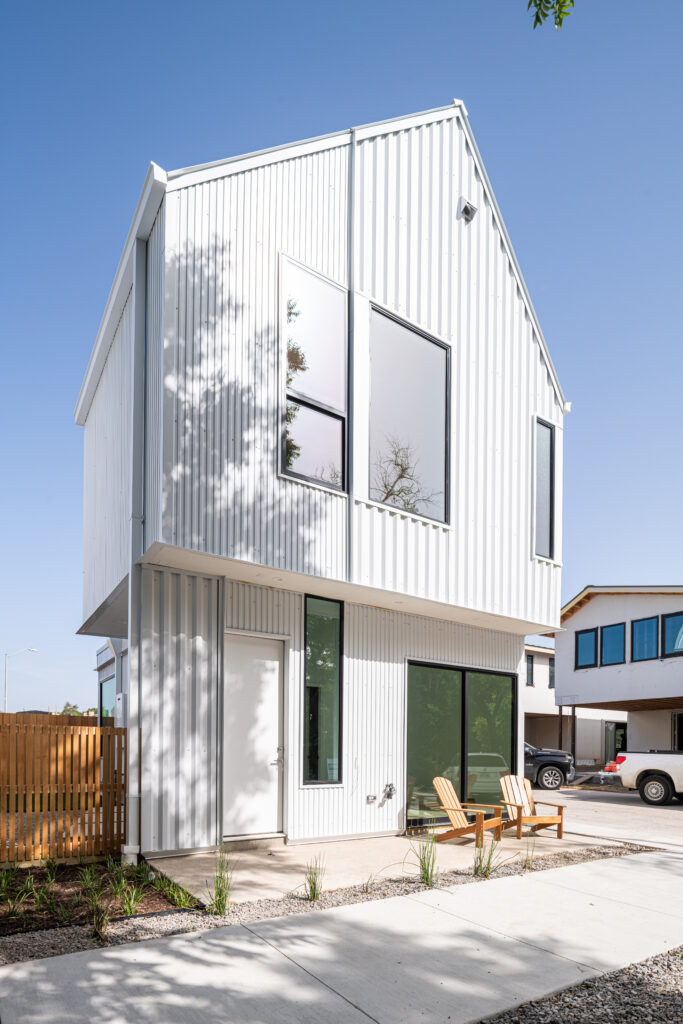
In his book Designing the Good Home, Dennis Wedlick uses the phrase “The Modern Romantic” to describe design that balances contemporary sensibilities with classical typologies of “house.” This is a minor rejection of the relatively cold industrial aesthetic of oversized glazing and flat roofing that characterizes the Modernist movement. The Modern Romantic emphasizes silhouette, bringing the gabled roofs and punched windows of traditional home design into the sleek compositions and clean lines of “hyper-modern” constructions. The Amber Residences could be a case study in applying all these ideas. The Urban Commons development required cheap construction and a limited footprint, and a modern boxy design with curtain wall windows would open up the small space. FAR + DANG took another direction to achieve similar results, resulting in a unique design that feels like a home, not just a house.
The homes are situated at the back of the site with the entrances up against Ferris Creek and their backs to the street approach. The silhouettes make an initial statement with their iconic forms. Upon parking and walking around to the “front,” the facades and the creek reveal themselves at the same moment.
Any young kid will tell you that access to a creek is a deal-maker, and the decision to face the homes toward the nature on the site, as opposed to the development, creates a strong instance of the merging of urban and suburban—or even rural—lifestyles; urban location within Dallas, suburban community in terms of a developed neighborhood, and access to nature.
The silhouettes of the two homes are tall—two stories with gabled roofs. One has a front gable, slightly offset and actuated vertically, giving an iconic “peak.” The one next door has a side gable, presenting the “broad side of a barn” on the upper floor as one approaches from the street. The facades are minimal, with white vertical siding and roofs. It could come off as monolithic. The vertical siding creates striped shadows up the face of the homes, and combined with the tall, simple punched windows, the overall composition is light and slender. The choice of vertical siding for the exterior not only adds to the visual height and is inexpensive, but also avoids the heavy, cold, modernist aesthetic of flat, white masonry or concrete. The silhouette, material, and windows exemplify the clean lines of modernism and the peaked roofs and play of shadows on the vertical siding invoke the feeling of “home”—striking the balance of the “Modern Romantic.”
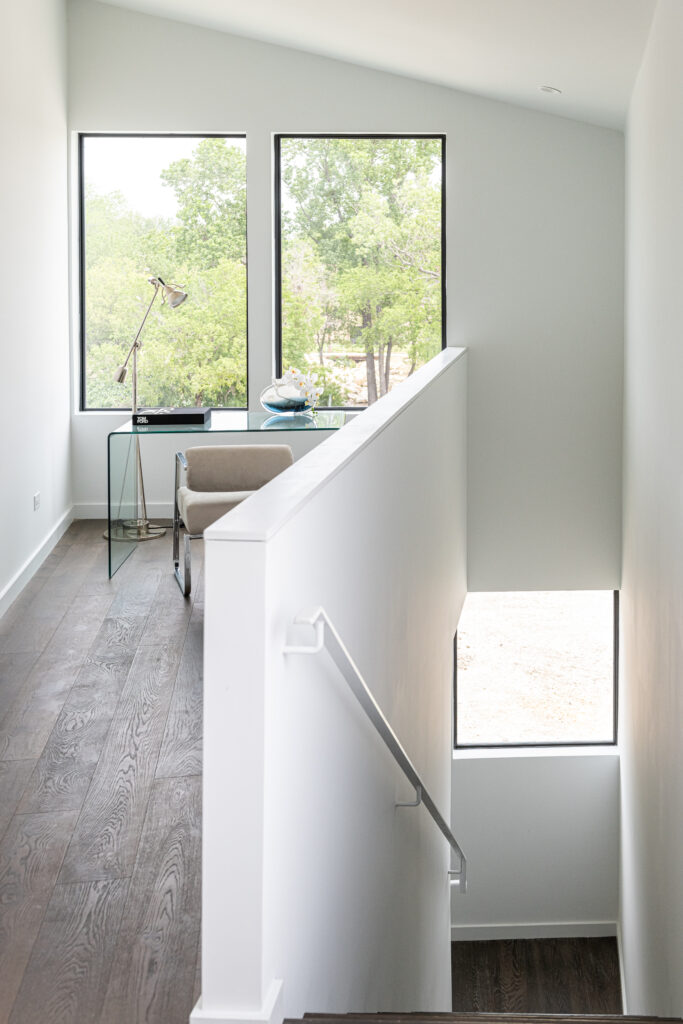
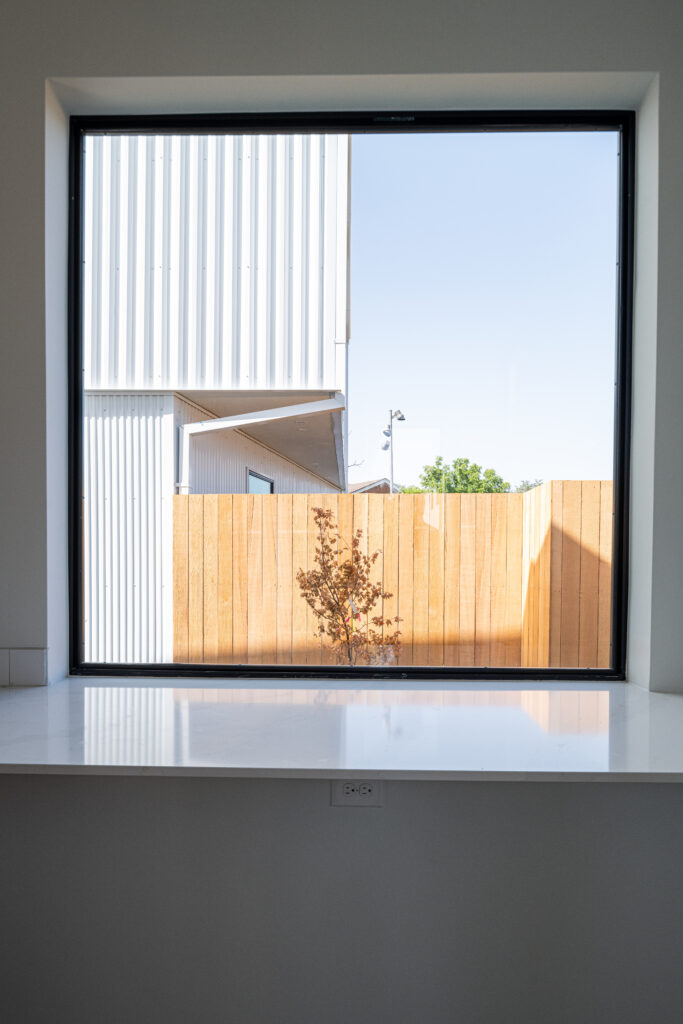
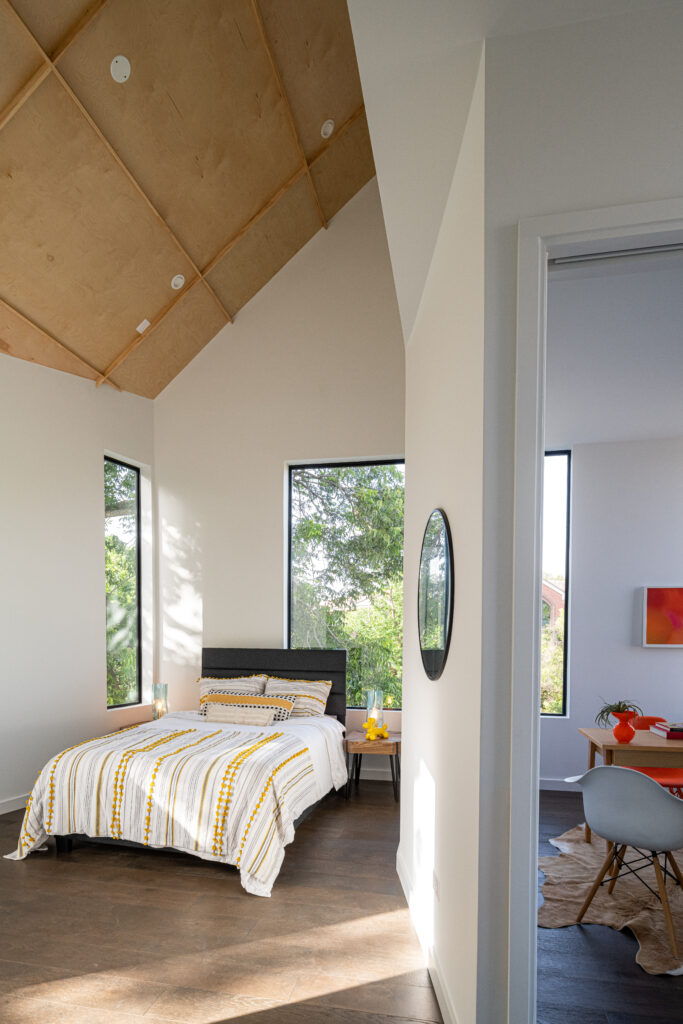
The tall silhouettes also aid the small interior spaces. Here, FAR + DANG uses transparency to open up the interior with natural light and views back to nature. Large windows and a sliding door provide light into the living area, allowing the eye to move from interior to exterior seamlessly, and keeping the space from feeling horizontally cramped. The high ceilings expand the feel of the rooms vertically. The kitchen is narrow. The light wood finishes and a few major windows keep the space bright and fight against the tight spaces from pressing in. The window placement creates strong daylight patterns in the early evening, and sharp shadows as the evening light comes in. In place of ornament, the windows continue upstairs. A particularly tall and narrow one fills the tight stairs with light and keeps one’s eyes on nature while descending. All this transparency continues the effect of the house’s “lightness of being.”
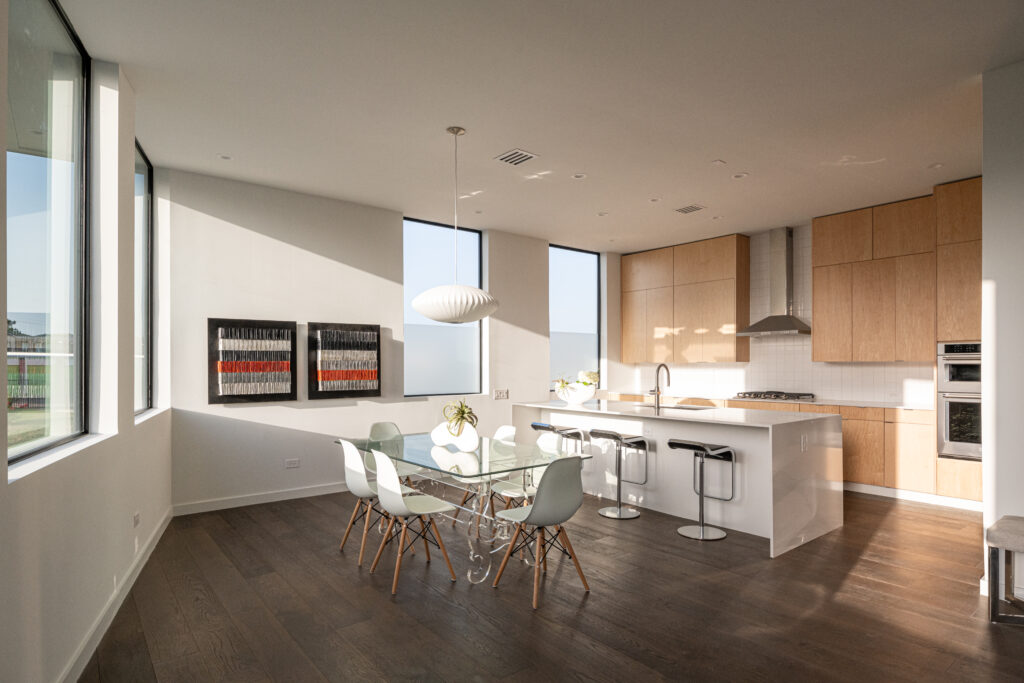
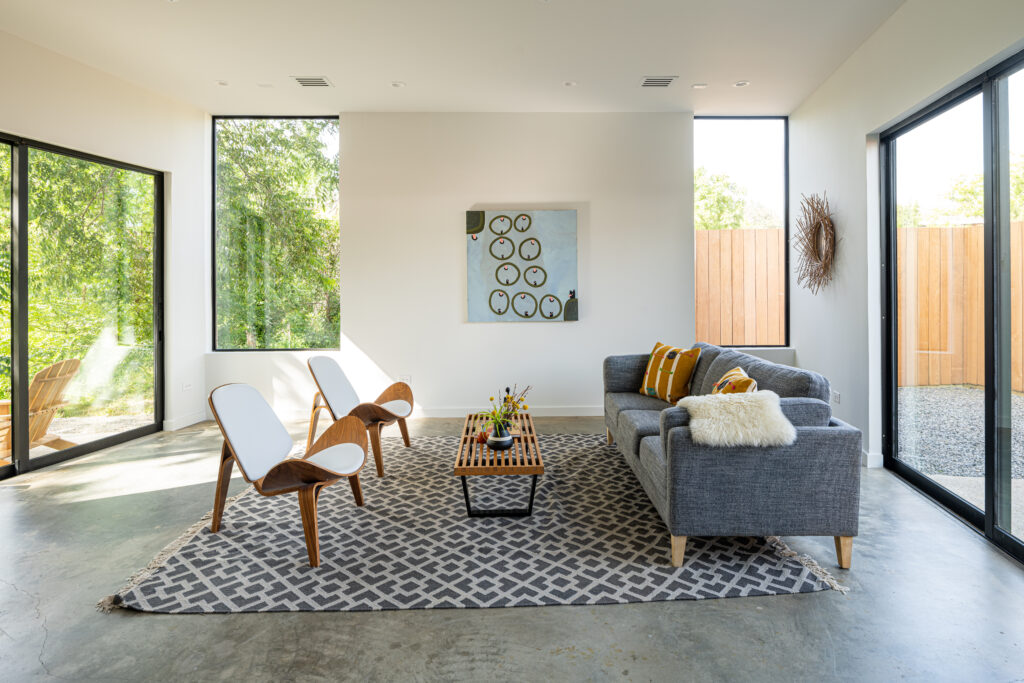
Affordable, high-density, single-family design is a valid approach to American housing, where one highly values independent home ownership. It attempts to combat the sprawl of the suburbs while appealing to our cultural and aesthetic sensitivities. The Amber Residences capture the ideal of the Urban Commons by embodying “The Modern Romantic” for the contemporary home.