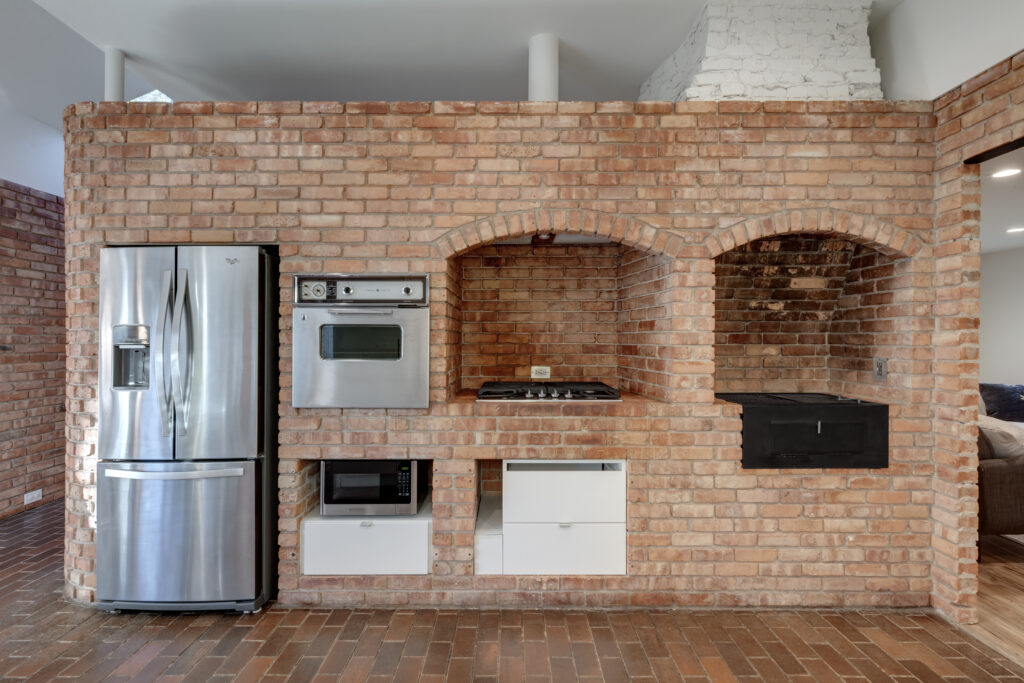When Walls Speak
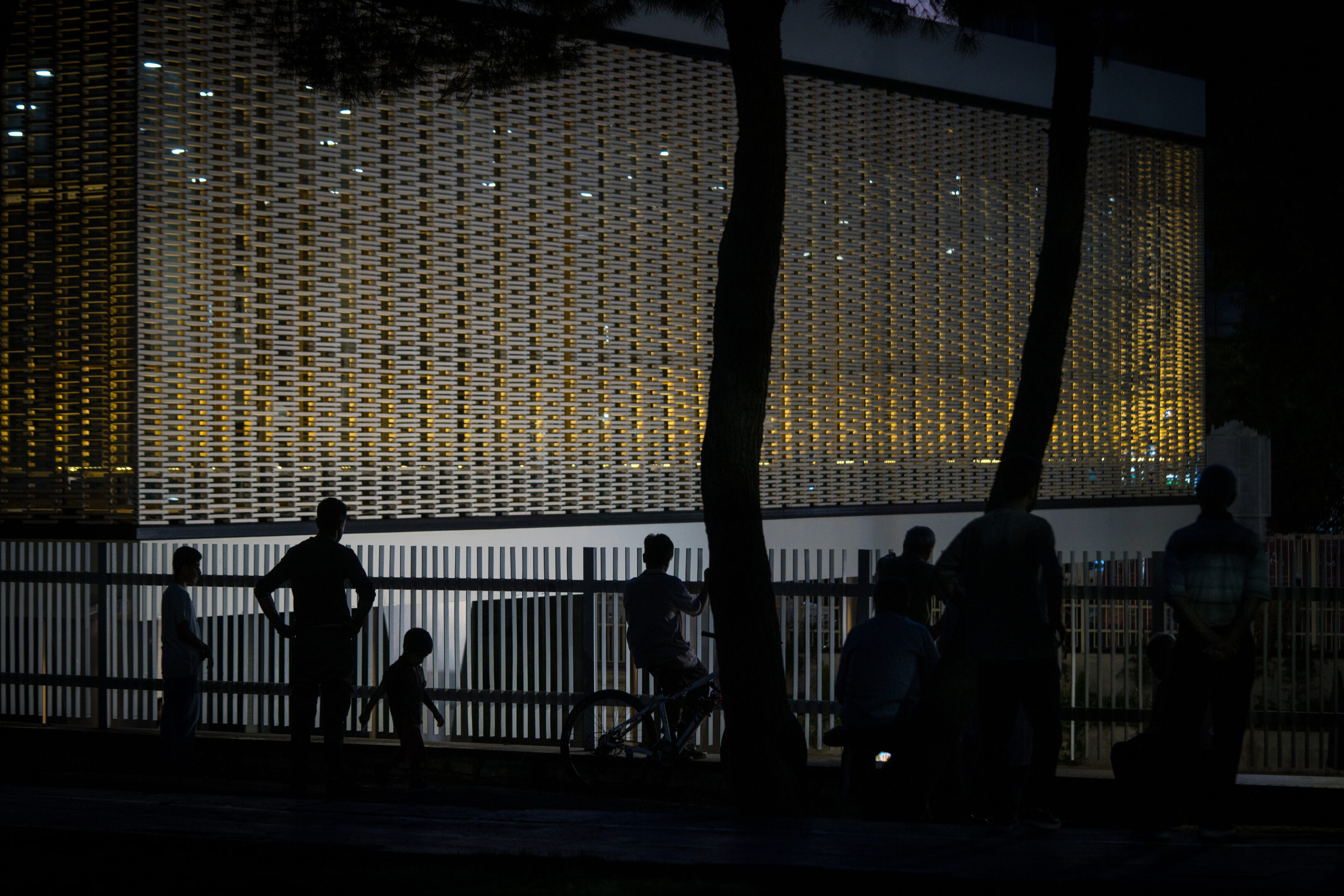 City Theater of Qazvin, Designed by Mahdi Karimi and Samira Fadakari, Photography by Deed Studio
City Theater of Qazvin, Designed by Mahdi Karimi and Samira Fadakari, Photography by Deed Studio
In the heart of Cockrell Hill, just south of Dallas, stands a mid-century home built in 1964, an often-overlooked residence that quietly reveals its architectural worth. Recently renovated by Jon and Lindsey Beck of Studio Beck, it highlights another typical attribute of fine mid-century houses, the incorporation of natural materials, defined by clean lines, minimal ornamentation, elegant and simple details, low-pitched roofs, and expansive glazed surfaces that create a strong visual connection to the outdoors. The Cockrell Hill residence’s most notable feature is the enduring beauty of its original use of brick. From the exterior, the brick façade is understated yet refined, and what makes it especially compelling is how the brick flows from exterior to interior, across both wall and floor, creating a seamless connection.


While I admired the clever use of brick that made visiting this house memorable, it nevertheless prompted a broader question—why shouldn’t brick do more? Why not see brick as more than a load-bearing material? Why not as ornament or as an original canvas for each building? Exploring the different ways brick can be used would help each building acquire a unique character and identity.
The questions I had were likely the result of the lessons I learned while studying the architecture of Iran, where there is a long tradition of building in brick. In Iranian architecture, brick is used not only as a flat surface decoration and structural geometric pattern but also in three-dimensional forms. Bricks are arranged in layers, depths, and angles to create textures, shadows, and patterns that shift with light throughout the day. This three-dimensional approach transforms walls into dynamic, responsive surfaces, adding depth, movement, and beauty. Beyond aesthetics, it also brings functional benefits—raised and recessed brick patterns help reduce heat gain, provide shade, and allow airflow, improving thermal comfort in hot climates. In some cases, brick is combined with decorative tile and mirror work, enhancing the visual richness and cultural symbolism of the architecture. This layering of materials creates façades that are not only climate-responsive but also deeply expressive and artistic.
At the heart of Iran’s contemporary architecture is a desire to reinterpret historical elements through innovative spatial and formal strategies. The Qazvin City Theater (2024), designed by Mahdi Karimi and Samira Fadakari, reflects this approach by transforming brick, historically used as a load-bearing material, into a lightweight, performative façade system. A “brick curtain” was constructed using a dry assembly technique, without mortar, where custom-molded Teflon components were inserted between the bricks. The porous brick façade mediates between the interior and the exterior. During the day, shifting light and shadow patterns animate the space, while carefully calibrated openings offer visual transparency. This design allows visitors to remain connected to the adjacent park and street, enhancing their spatial awareness and engagement with the surroundings.
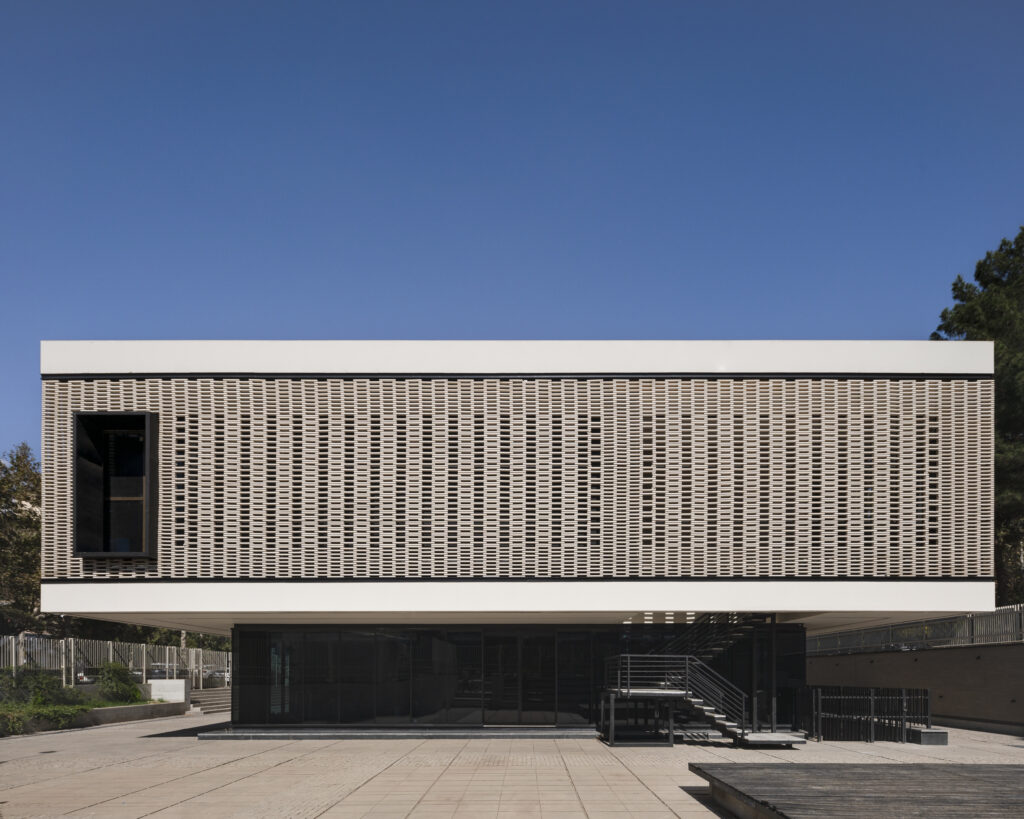
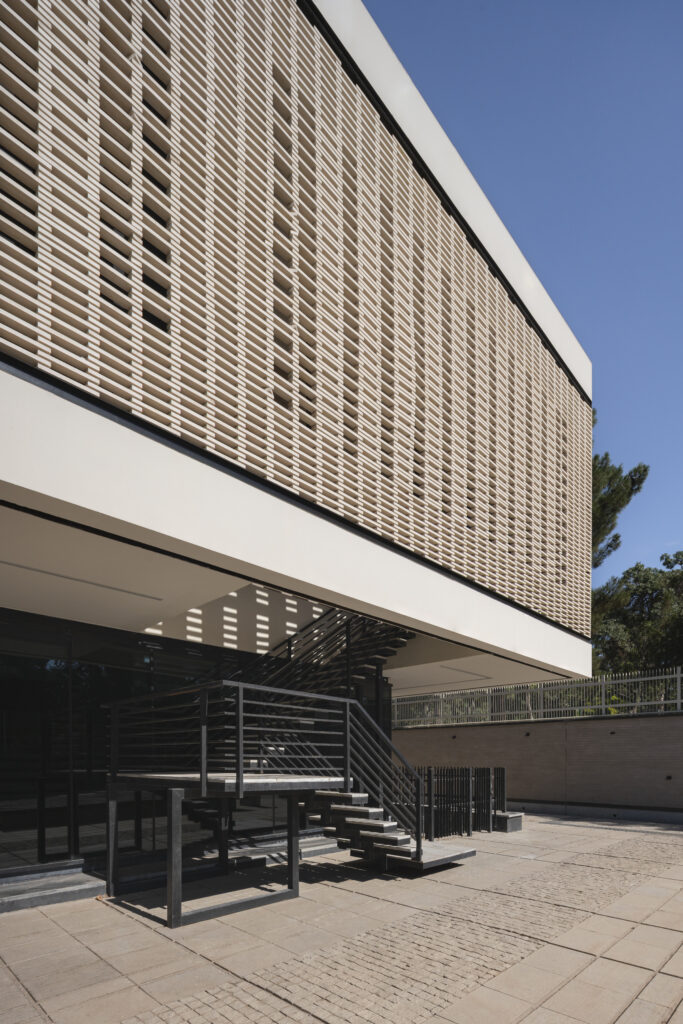
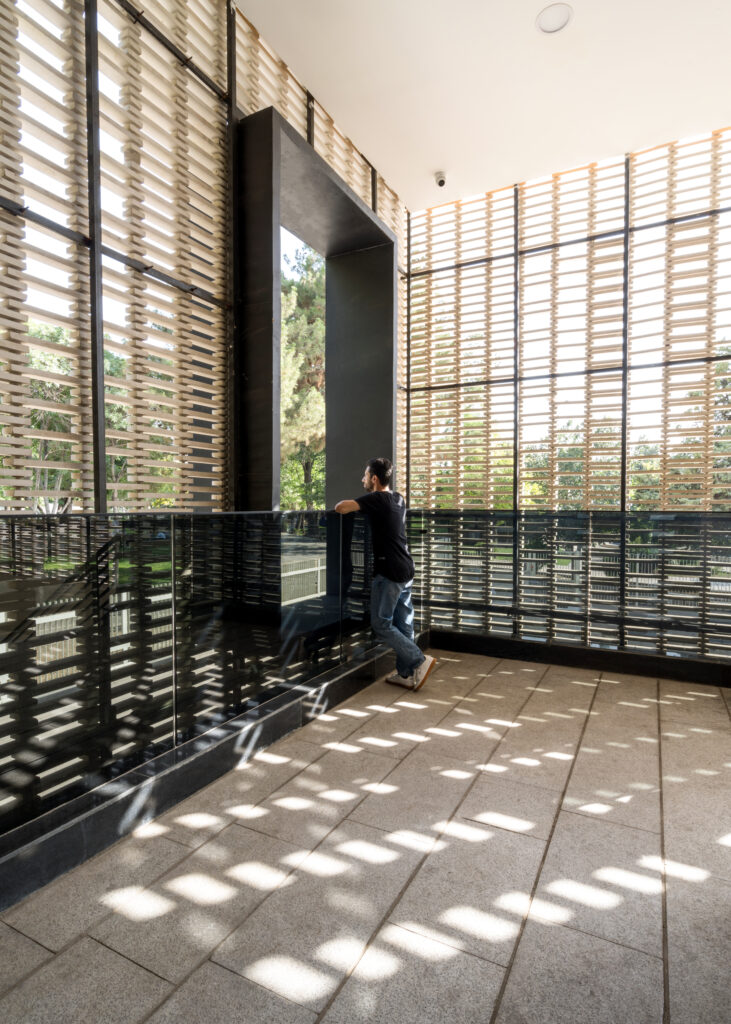
Select areas of the façade permit filtered sunlight and natural airflow, creating a naturally ventilated environment that responds to seasonal variations. The architects explain in greater detail why the brick screen was the chosen design strategy for this particular project,
“We chose the brick screen as a key design strategy to reinterpret Qazvin’s long tradition of brick construction in a contemporary way. By using custom-sized white refractory bricks in a dry-stack system, we intentionally moved away from directly replicating historical forms. Instead, we aimed to create a new architectural language that draws on the cultural memory of brick while embracing modern aesthetics and construction methods. Brick’s local availability, affordability, and deep cultural roots helped us balance design ambition with economic practicality. This allowed us to engage with regional identity not by copying the past but by reimagining it through light, texture, and atmosphere.”
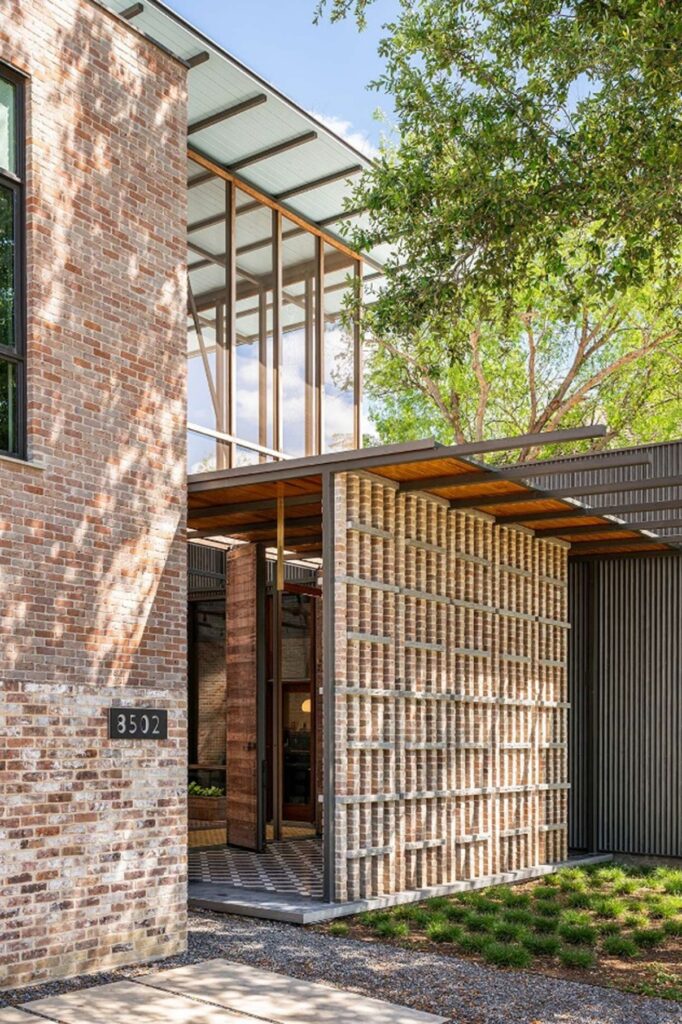

In Texas, where brick is already valued as a sustainable and locally sourced material, there is untapped potential to move beyond flat, repetitive façades. Dallas architect Dan Shipley shows one departure from the usual running bond pattern in his design of the Courtyard House. Like the Qazvin Theater Center but at a much more modest scale, Shippley employs the brick as a screen lattice at the house’s front porch. It’s an example of how creatively using this most basic building material can help reimagine this most traditional element of the Texas residential vernacular.
By embracing pattern, depth, and visual rhythm, brick can evolve into a medium that supports climate resilience and architectural storytelling. By looking to the rich traditions of brick pattern and performance found in Iranian architecture, architects in Texas can rediscover how this familiar material can do more—cool more, shade more, and say more. With the advantage of modern construction technologies, there is an exciting opportunity to amplify these ornamental possibilities, combining traditional wisdom with contemporary innovation. Just like spice brings life to a simple dish, thoughtful brickwork can elevate our buildings, bringing character, function, and a deeper connection to place.
Related Articles
Pictureline Drive
By Lindsey Beck
Pictureline Drive was built by Kenneth Thoma, a professional brick mason working on the Dallas Trade Center in the 1960s. He and his wife, Ella Jeanne, spent three and a half years building this home, brick by brick, board by board, nail by nail. They had three daughters who they brought into the process by letting them nail a few shingles over their bedrooms. In 1964, they finally moved into this forever home. They enjoyed Pictureline for almost 34 years until Kenneth passed. A few years later, Ella Jeanne sold the home and moved to Plano. The following 13 years the house wasn’t cared for, was occupied by renters, and then fell apart.
