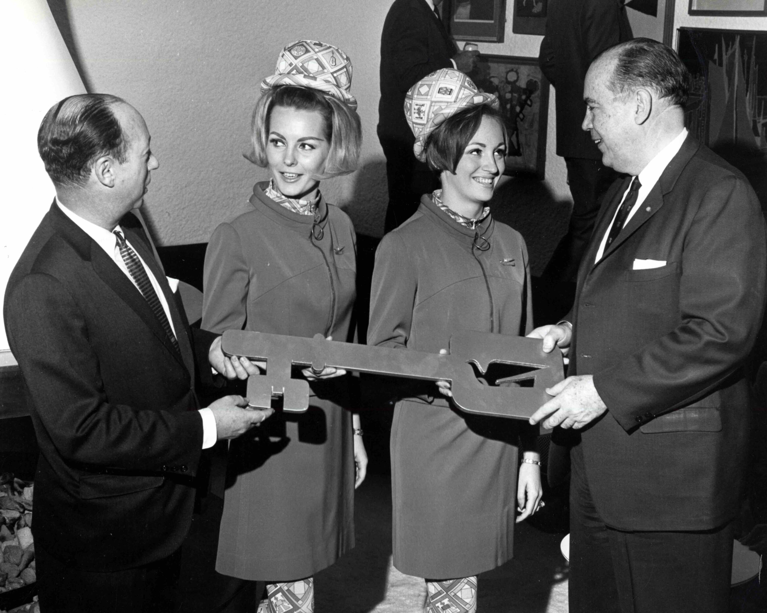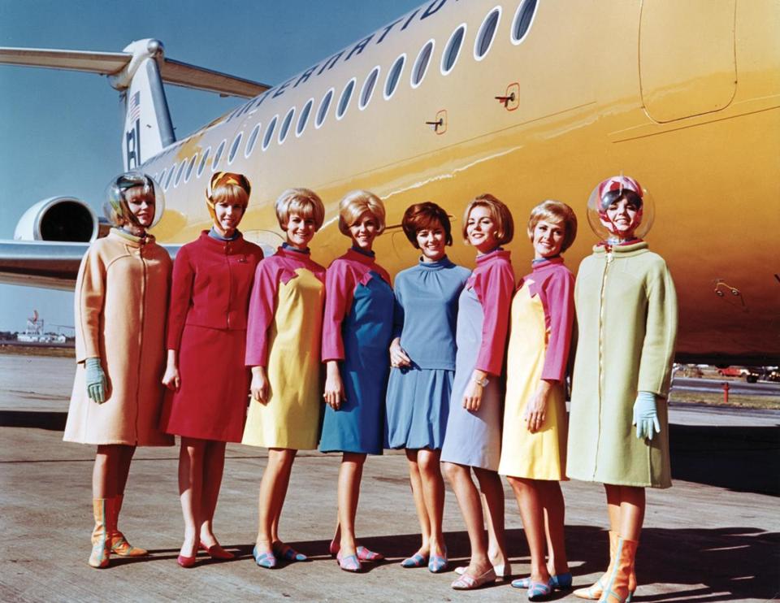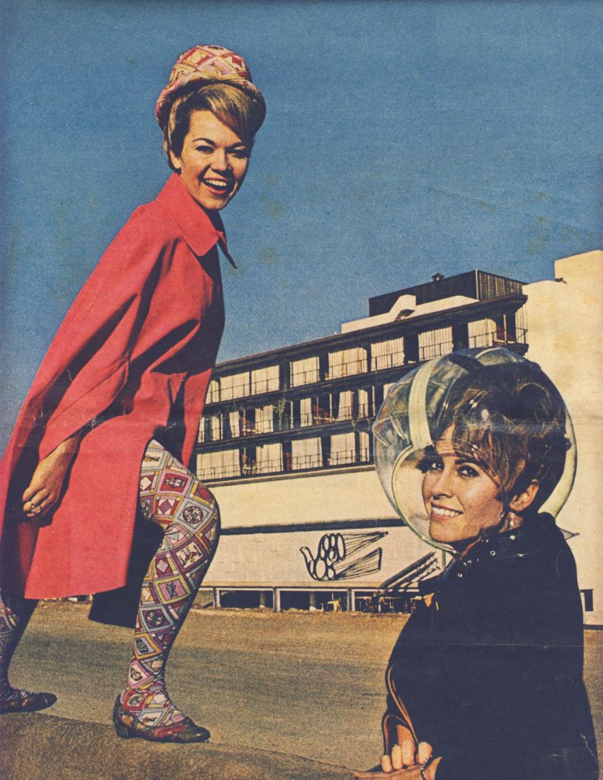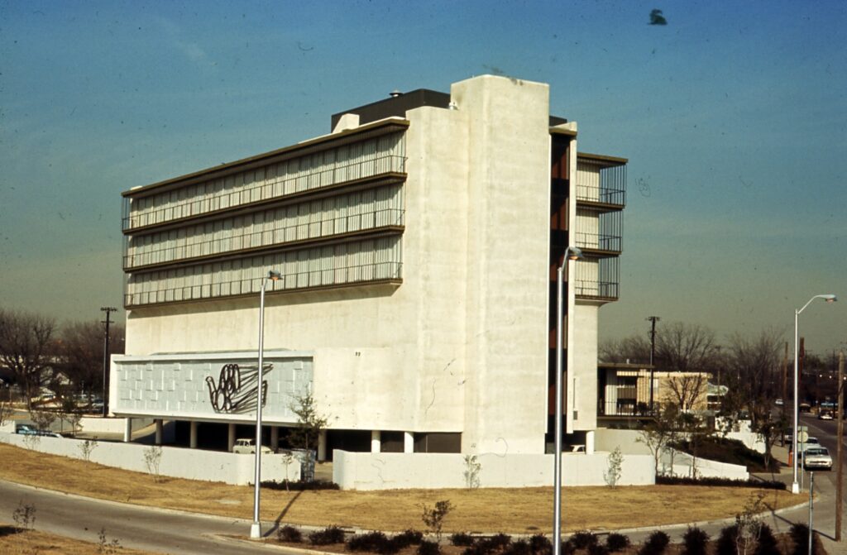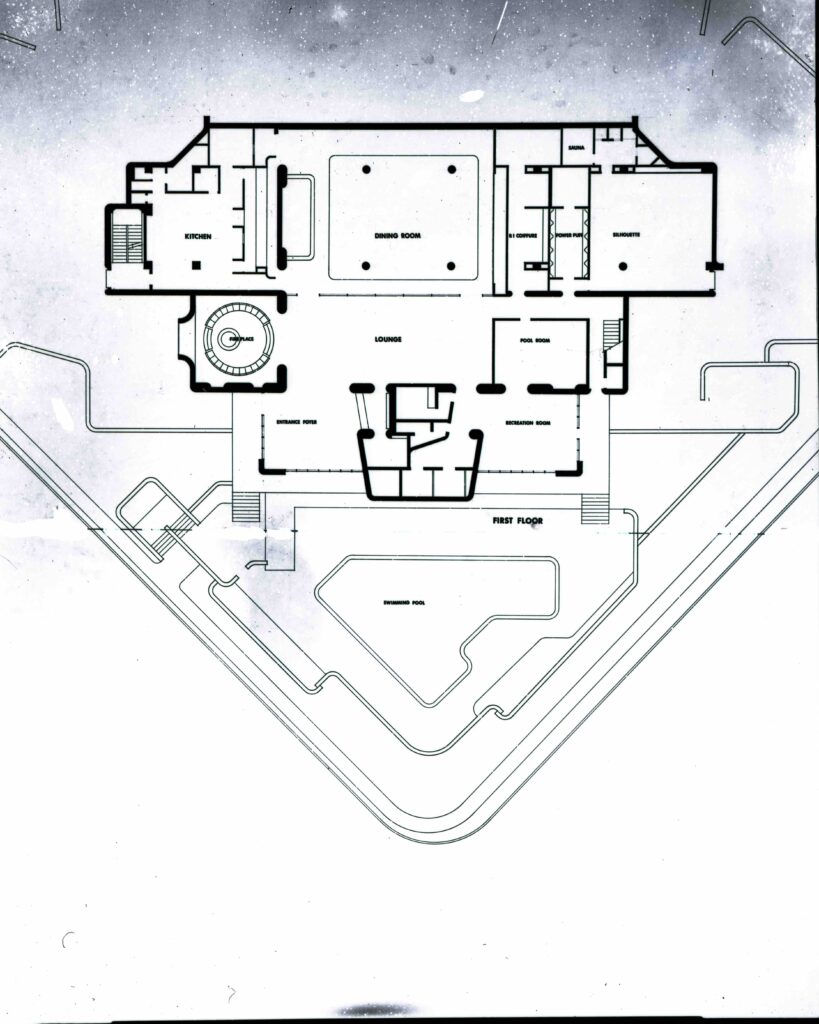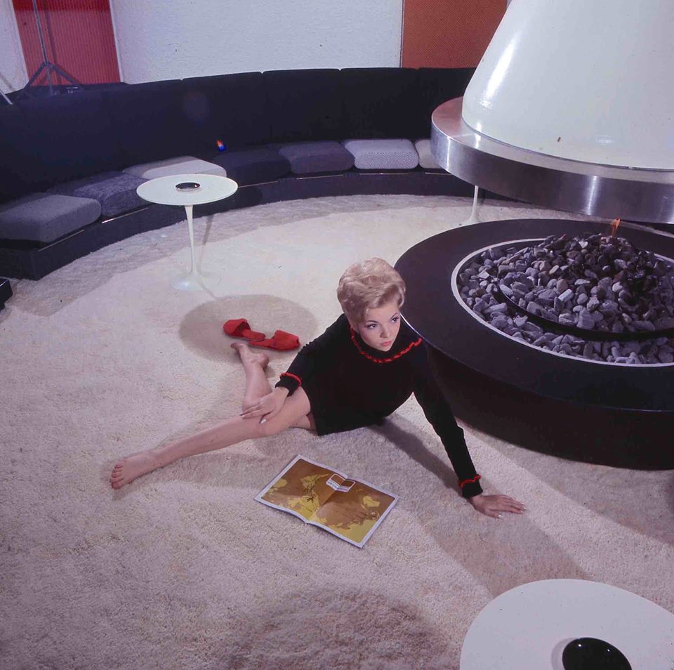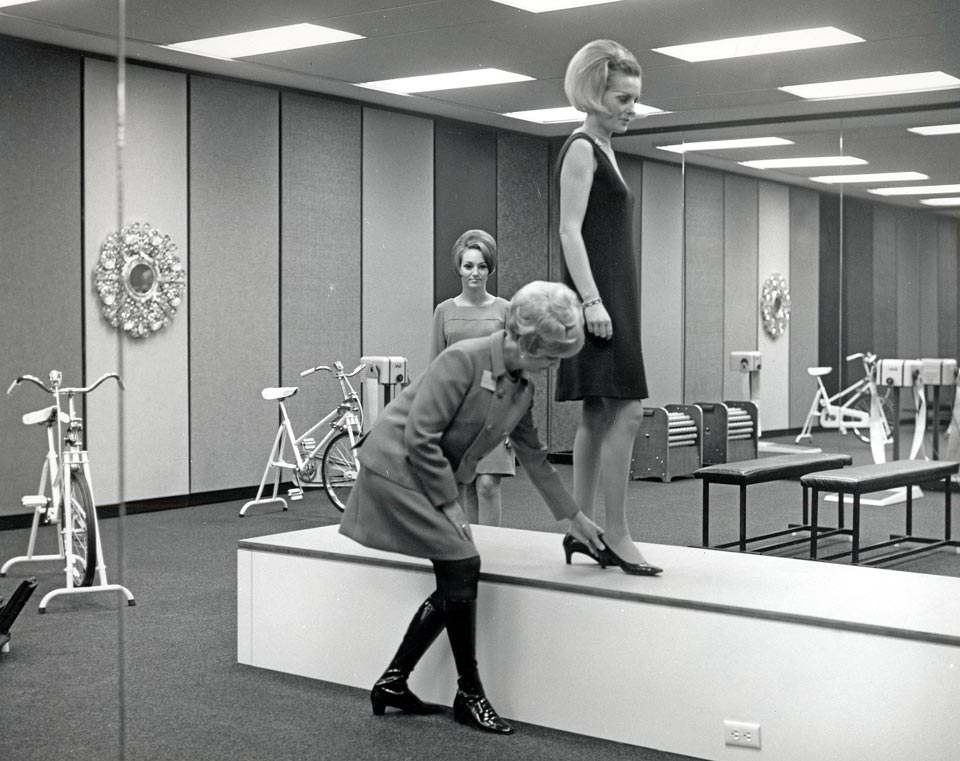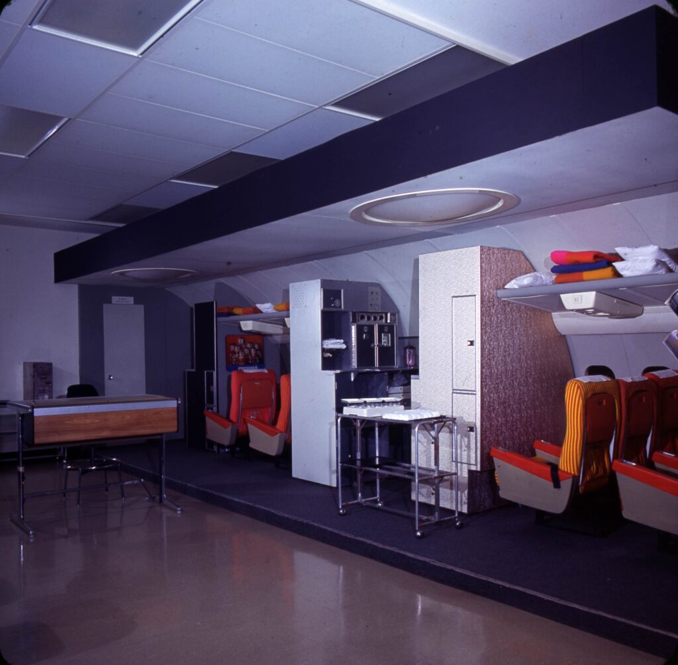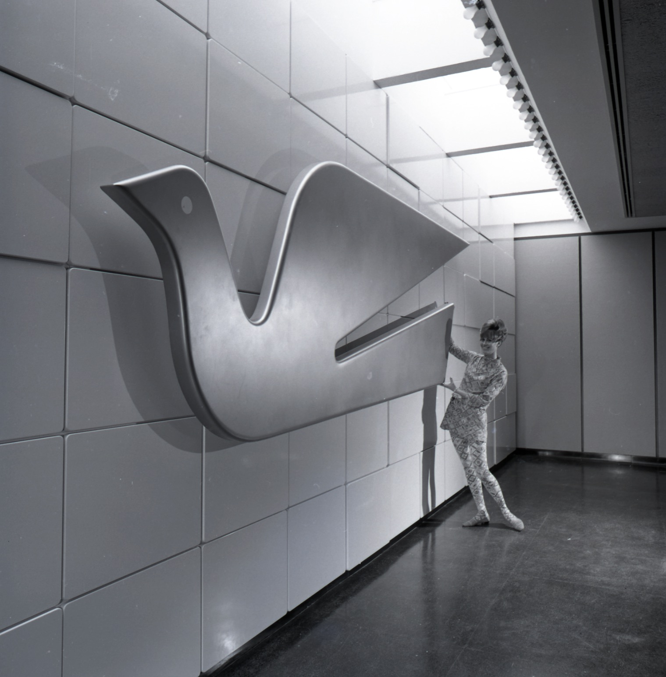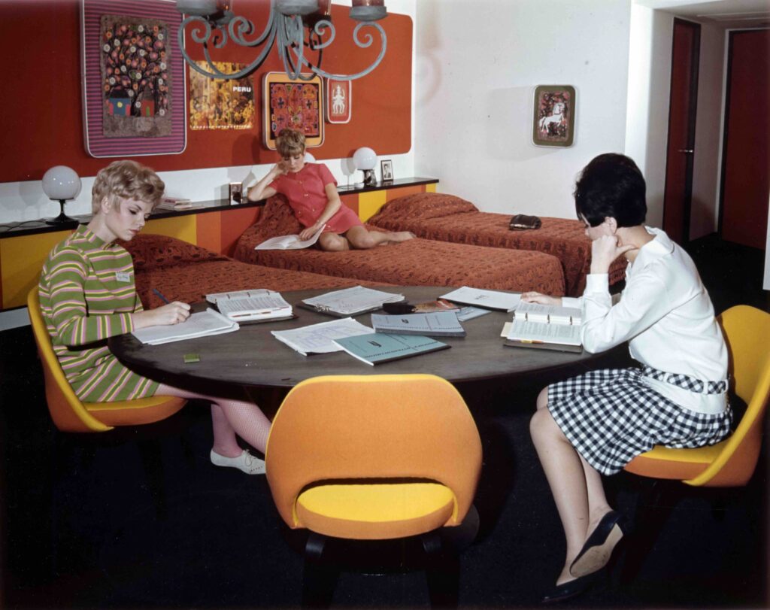Braniff Hostess College
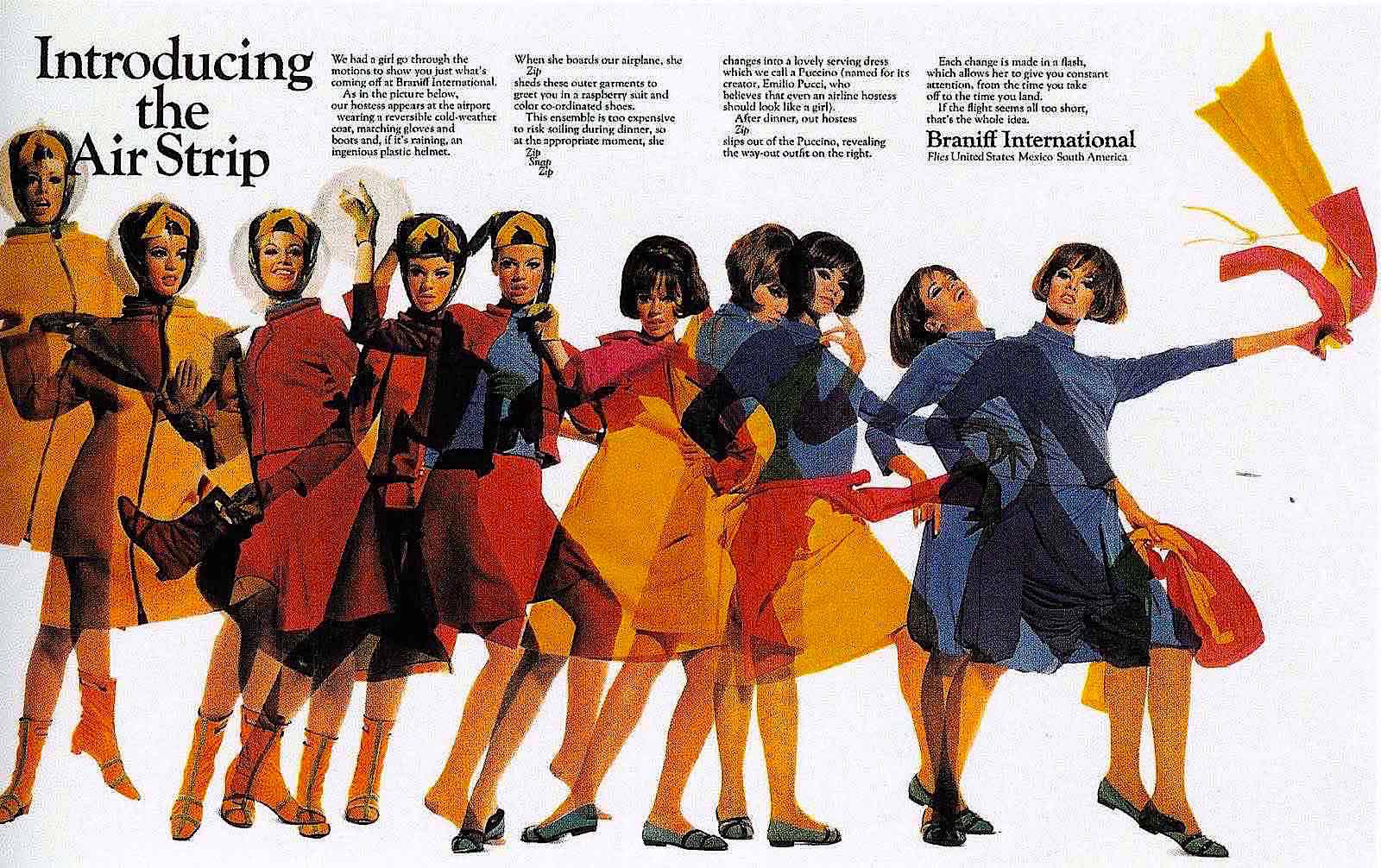 Braniff Print Ad, 1965
Braniff Print Ad, 1965
Visible from the Dallas North Tollway at Wycliff Avenue, there is a unique cream-colored building with caged balconies spanning the upper floors of the façade. The building once belonged to one of the most innovative airlines of the 1960s and 1970s, Braniff International Airways. Braniff started operations in Oklahoma in 1930 and moved its headquarters to Dallas Love Field in 1942. It was the first airline to call the Dallas area home, beating American Airlines and Southwest by decades.
Braniff upended the airline industry in the 1960s with a new campaign that visually and stylistically set it apart from other airlines. The company hired top-notch designers to redesign everything from plane liveries to graphics. The uniforms became bright and colorful in the modern jet age. Braniff’s operational buildings were also stylish, designed by significant architects of the time. Braniff’s emphasis on design and marketing led to great success for the airline in the era before the 1978 Airline Deregulation Act.
Unfortunately, Braniff did not survive deregulation due to the tough global economic climate, including the instability of foreign oil markets, competition from American Airlines, and the startup of Southwest Airlines. Braniff struggled with large debt and lack of credit. In 1982, the airline ceased operations. Two subsequent resurrection attempts ultimately failed, and Braniff stopped flying permanently in 1992.
The building featured a stepped, pyramid-shaped footprint with three rectangular sections on concrete pillars. The elegant exterior design featured softly curved walls of creamy gunite (sprayed concrete) and continuous bands of sliding glass doors that opened onto balconies with floor-to-ceiling metal bars. Those bars, behind which the lovely ladies could be seen, quickly gave the building its nickname, the “birdcage.” The site included a heated outdoor pool, lush landscaping, walls, and a tall fence.
Chuck Ax, Braniff International’s design and art consultant, designed the interior. He created a relaxed and cheerful environment full of Alexander Girard-designed elements and Herman Miller furniture. He also included Girard’s Blue Bird of Happiness or Dove design for Braniff throughout the facility. A large steel dove was placed on the tollway-side façade of the building, highlighting it as a Braniff facility. A giant wall-sized version adorned the first-floor cafeteria wall under the skylight.
The building could accommodate 142 hostesses at a time during their five weeks of training. The elevated first floor allowed for parking underneath. The parking level also included the “Boutique,” stocked with Braniff Pucci-designed uniform pieces, including the iconic “Rain Dome” clear-plastic bubble hat. In the adjacent fitting room, uniforms would be tailored to each hostess to make sure they looked perfect.
The first-floor level contained the main lobby with skylights, tropical plants, and Herman Miller seating and tables throughout. Ax’s interior design used color accents to contrast the stark white interior of the building. Even the stairwell incorporated Herman Miller fabric that extended up one wall through the five floors. Colorways could be found throughout the building.
Connected to the main lobby was the “Dream Parlor,” an intimate room surrounded by low-slung, built-in seating with a round sunken pit and a floating fireplace at its center. Dubbed the “passion pit,” it was the only part of the building where hostesses could entertain gentleman callers. The room featured South American artwork as Braniff had an extensive route system in South America; a Tree of Life sculpture from Mexico stood in front of the large picture window.
The cafeteria was also located off the lobby, separated by a glass storefront wall. It served as the location for all meals and a gathering space. Other rooms on the first floor provided space for beauty training and exercise. The “Powder Puff” room had floor-to-ceiling mirrors and special lighting to ensure proper makeup application for a glamorous look. The coiffure room focused on styling hair with a bank of electric hair dryers. In the exercise room, a “battery of automatic reducing and conditioning devices to firm tummy, mold the hips, or strengthen the calves” allowed the hostesses to keep fit and maintain their company-mandated height-to-weight ratio. After exercising, the hostesses could relax in the steam room or sauna.
The second floor contained offices and training spaces. It included a tiered auditorium and classrooms for instruction. A full-scale aircraft interior mockup served as a training tool to teach hostesses how to serve Braniff guests in flight.
The living quarters, on floors three through five, were modern and sleek, with vibrant colors featured in the design including red, orange, yellow, blue, and green. The walls had Mexican and South American artwork. A fabric-covered headboard allowed the hostesses to pin up their keepsakes. Each room had an en suite bathroom and a separate makeup room with dual sinks.
In 1975, the hostess college closed. Braniff sold the building to Dresser Industries, a technology company, which converted the building into a leadership training center. In 1999, the building changed hands again and became an independent living community called ParkGate. At that time, windows were added to the second-floor façade for additional living space. ParkGate closed in 2014, and the building has remained vacant since.
In anticipation of further redevelopment, the interior walls of the upper floors were removed, although, thankfully, the first floor remains untouched.
The current owner put the building on the National Register of Historic Places in 2021 to access tax incentives for rehabilitation; however, the building is now for sale.
When it opened, Braniff Hostess College was at the cutting edge of design, winning Pierce Lacey & Associates a Texas Society of Architects Honor Award in 1970. The building embodied the spirit of Braniff and housed hundreds of Braniff hostesses before they served on flights around the world. Hopefully, the next owner will appreciate the building’s history while redeveloping it for modern use and preserve its unique design as part of that incredible legacy.
