History Making: The Dallas Records Building
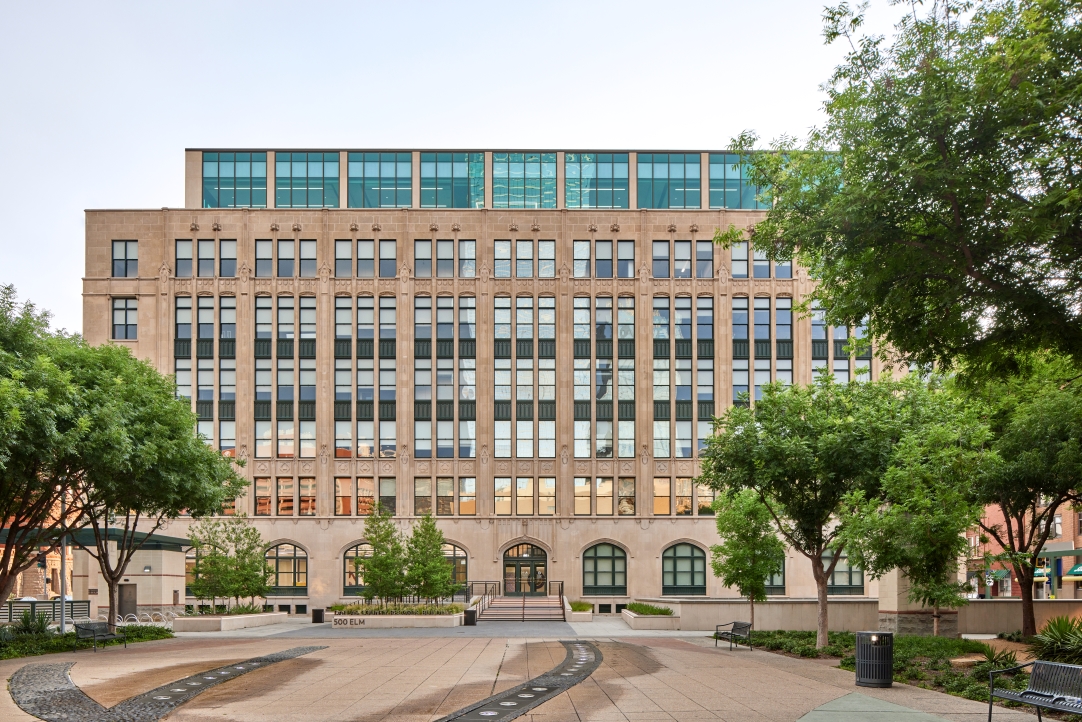 Image by Gensler
Image by Gensler
The three buildings that make up the Dallas County Records Building Complex hold a complicated place in our collective memory. As the repository of our most important records and where many of us were married, it is also a reminder of the worst of us: a place where notorious criminals were housed and tried, a symbol of segregation and Jim Crow, and the backdrop to the terrible events of Nov. 22, 1963.
Most of us long knew the complex as a tired, confusing warren of hallways and ramps.
The Records Building, as it is called in its new form, is the long-awaited unification of the 1915 Old Criminal Courts Building, the 1928 Records Building, and the 1955 Records Building Annex. Built at separate times for different reasons and with vastly different floor levels, the buildings were not designed to be interconnected.
The idea of modernizing them was daunting.
After initially considering rebuilding entirely from scratch, the county recognized that having a modern facility in the heart of the city was the correct decision for the future of downtown. The complication: With state and local landmark designations and located on the edge of the Dealey Plaza National Historic Landmark District, the buildings’ exteriors were protected.
This left the project architects at Gensler with the unenviable task of providing their client with an entirely modern facility inside while also preserving the exterior walls. Now finished, the renovation completes the anticipated unification of county functions for a new era.
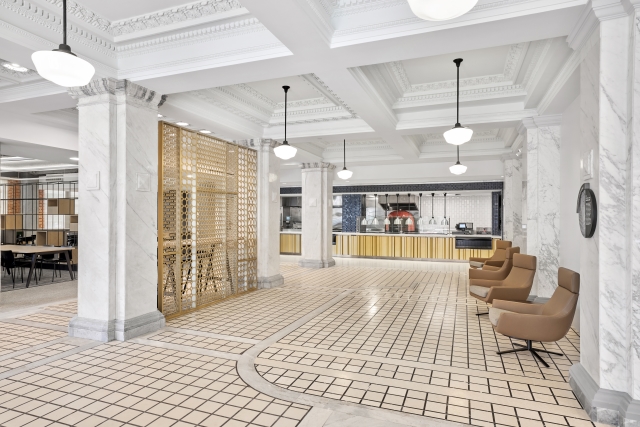
To achieve an organized, functional, and unified building, the architect proposed a “crazy idea.” The “pineapple was re-cored” with the interior of each building essentially removed and structurally re-formed as one united building. The new structure is artfully hidden from view, making it easy to forget that the building interiors are fresh construction.
Inside, the design promotes well-being and healthy lifestyles by emphasizing clean air, natural lighting, on-site fitness opportunities, sit/stand workstations, nutritious food options and plenty of art. The project is (LEED) Silver-certified, and the first government building in the state to obtain the WELL building standard certification for health and well-being.
The reopened main entrance at Founders Square allows for a unified, accessible ramp entrance to the building. The marble-clad long hallways with service counters are gone, leaving an airy, light-filled modern lobby. Escalators and open-air stairs connect from the existing underground garage to the new circulation zones on floors above. The other building entrances will remain to preserve each building’s facade and identity from the street.
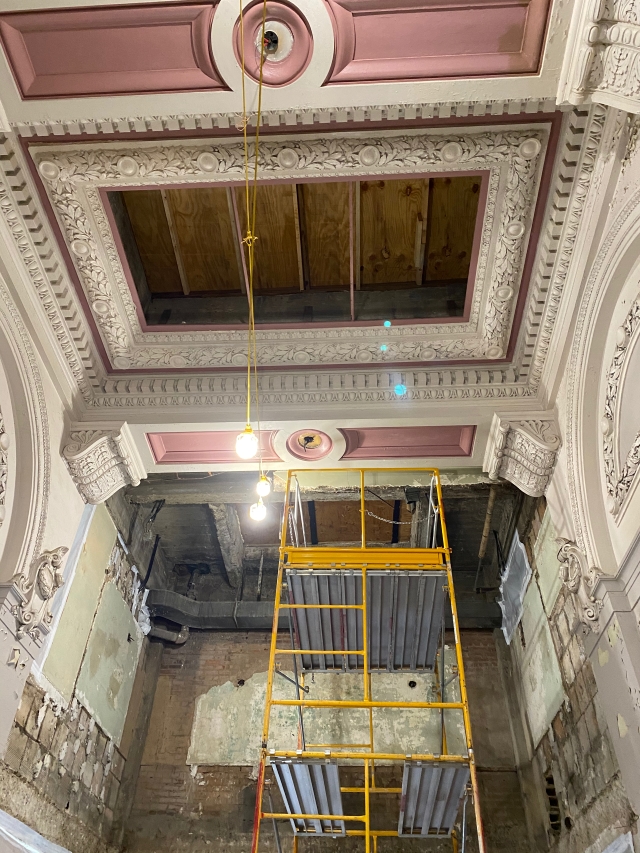
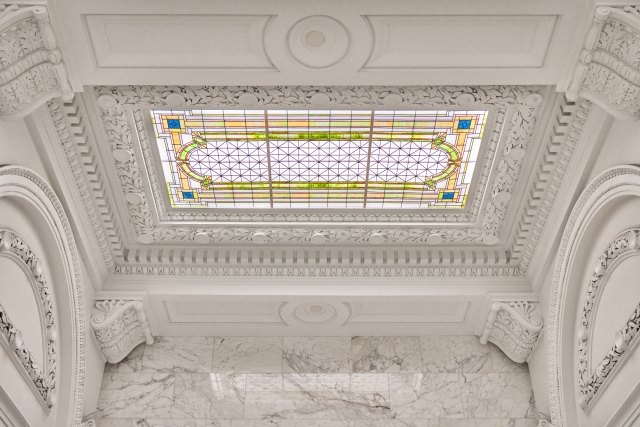
Getting the most use from the space was also important in the design. As much as a third of the facility, notably the large jail hidden in plain sight on the upper floors of the Criminal Courts Building, had been abandoned and left unutilized. Most occupied spaces remained original, save for the addition of a lower ceiling to accommodate ductwork. The new structure and the resulting unification of the floor levels allow for open offices with high ceilings, updated finishes, and centralized building services. Offices receive have natural light through from restored historic windows within exposed brick exterior walls.
Energy modeling during the design supported the continued use of the existing windows and determined that the addition of exterior wall insulation was not required. While not the original finish of the interior walls, the expression of original brick is a nice contrast to the sleek lines of the modern interiors.
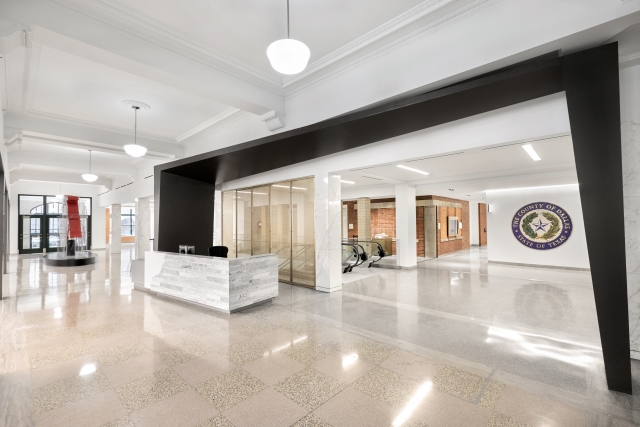
An alley that divided the three buildings and had been infilled at each floor with awkward ramps and cramped passages, was re-imagined as the main circulation space on each level, providing equal access to glass-lined break rooms. Here, direct interaction with the former exterior of the Criminal Courts Building allows visitors to see the original windows, brickwork and intricate terra cotta banding up close as well as dramatic views of Dealey Plaza.
The addition of a seventh floor increases the complex’s square footage and provides contemporary grandeur. Sweeping floor-to-ceiling glass wraps all the faces of the rooftop block. Vertical glass divisions and tinted glass were carefully selected to respond to the original facades below. The new floor includes a mix of offices for prominent officials but also flexible community meeting rooms with expansive views of the downtown skyline. Movable walls divide an open, adaptable space intended for public use.
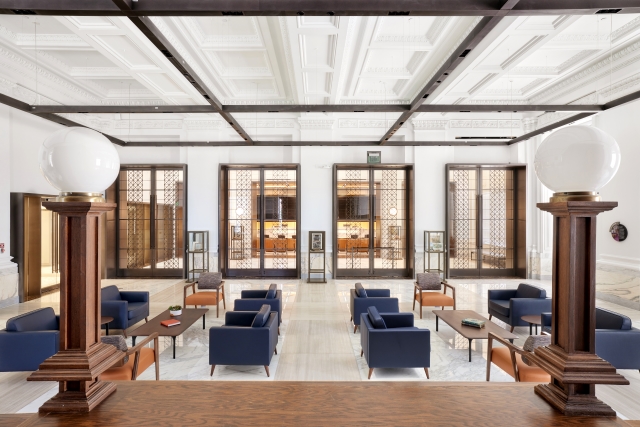
While many in the community will lament the county’s lack of focus on history and preservation, the architect worked to ensure pockets of the original material remain. Ceilings and floors in the lobby of the 1928 Records Building have been preserved. In the Criminal Courts Building, a pair of ornate south-facing courtrooms that share a complicated history of use and neglect after the Jack Ruby trial in 1964, are being partially restored and adapted as commissioners court facilities. After abandonment as a court and decades of serving as a source for architectural salvage for its twin sister across the hall, the “Ruby courtroom” is being adapted for use as the council chamber. Last renovated in the 1980s, the west, or “King,” courtroom will be conserved for use as a ceremonial antechamber to the Ruby courtroom. Justice-themed wall murals by unknown artists, found in the courtrooms during selective demolition, will be restored for display.
Successful design of the Records Building project required extreme solutions and resulted in a pioneering approach to re-imagine the historically significant complex for the betterment of Dallas County employees and residents. In confronting the often burdensome history of criminal justice and human rights that the buildings represent, the county is beginning a new chapter with a focus on functionality, accessibility, safety, and modernity.