Making Place for Change
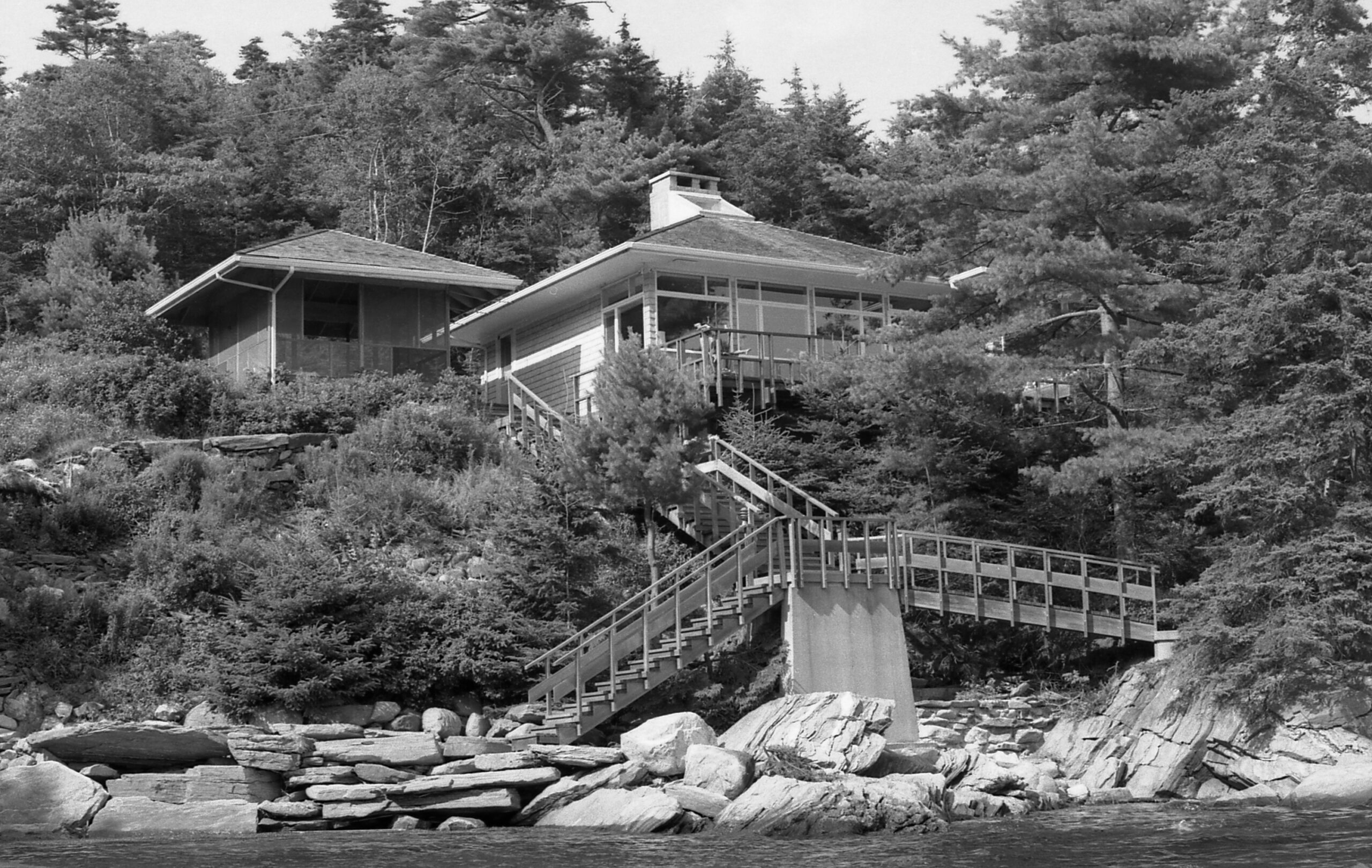 Wheeler House, Southwest view, Damariscotta, Maine, 1984. Victor Olgyay, Architect. AIP Emilio Segre Visual Archives, Spicer Collection
Wheeler House, Southwest view, Damariscotta, Maine, 1984. Victor Olgyay, Architect. AIP Emilio Segre Visual Archives, Spicer Collection
Overlooking the Atlantic ocean in Darmascotta, Maine is John Wheeler’s small summer home. A theoretical physicist, John’s work spanned between the Manhattan project and the evolution of such concepts as “wormholes in the space time continuum”. Late in life, Wheeler coined the term “Participatory Anthropic Principle” (PAP), postulating that reality is created by observers in the universe. John gave us expansive ideas that changed our world.
Meeting John at his house in Maine, he was happy to show me how his house nestled into the hillside. It opens to the southern sun, the central fireplace mass stores the incoming solar warmth and creates spatial definition. “To start up this house in the spring I just unlock the door and step inside — it’s already nice and warm!” he told me. And I realized that this cozy building does more than provide shelter; it supported John’s creative work, it comforted his body and nurtured his deep thinking.
The Wheeler house was the last house my father designed; he had also designed a house for John and his family in Princeton, where they had both taught. During the late 1950’s and early 1960’s Victor Olgyay had built dozens of houses in Princeton, New Jersey in a mid-century modern style reminiscent of Richard Neutra and other architectural contemporaries. These are sun-tempered homes, with shaded walls of glass, and strong indoor-outdoor connections. Modern space planning concepts are combined with expressionist roofs and interior courtyards manifesting a vision of the comfortable modernist family life.
My father Victor and my uncle Aladar Olgyay were identical twins, born in Budapest Hungary in 1910. It was a peaceful time, and a good time to be Hungarian. World War One would not arrive for another four years. Victor and Aladar both studied architecture at the Royal Hungarian Technology University in Budapest, and in 1935 my father Victor Olgyay won the Prix De Rome and spent a year studying at the school the Scuola Superiore di Architettura in Rome. He was 25 years old and excited to discover the world. Rising out of the ashes of World War One was a culture of modernism, a desire to move beyond the broken past and a belief that rational thought could bring a renaissance of civility.
In addition to the cultural icons of Rome, my father traveled to northern Italy. Nestled in the Italian Alps is the village of Limone, named for the citrus fruit grown there. The area is warmer than the surrounding areas, protected by the geography. The Dolomites rise thousands of feet to the north of the village, and Lake Garda hugs the village’s southeast edge.
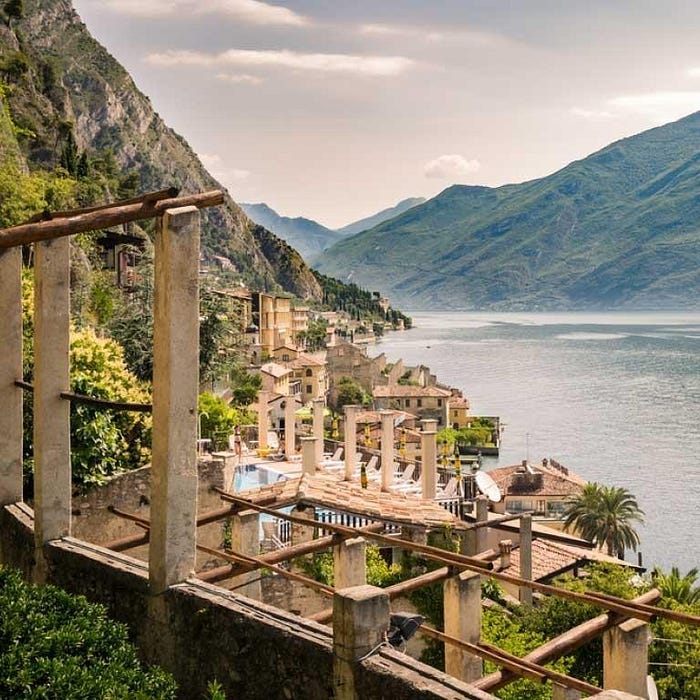
These landscape features create the temperate microclimate that allows the cultivation of lemons in this area, but not a few miles away. And the opportunity to grow lemons in the Alps gave rise to a distinctive architecture, “limonaie “or “lemon houses,” terraced greenhouses with movable roofs and walls, which when removed reveal a forest of columns. Facing southeast and warmed by the sun, these buildings, which protect the delicate citrus in the variable alpine weather, are designed in direct response to the character of their place. The lemon houses revealed to Victor the opportunity of architecture that responded to the climate.
The brother’s architectural practice in Hungary was prolific and cumulated with their commission for the Stühmer Chocolate Factory. Completed in 1941, this international style building incorporates a comprehensive application of bioclimatic design and analysis. They conducted extensive daylight model testing to optimize the size and location of fenestration under various daylighting conditions. A double skin façade was designed to vent solar heat and passively keep the factory cool.
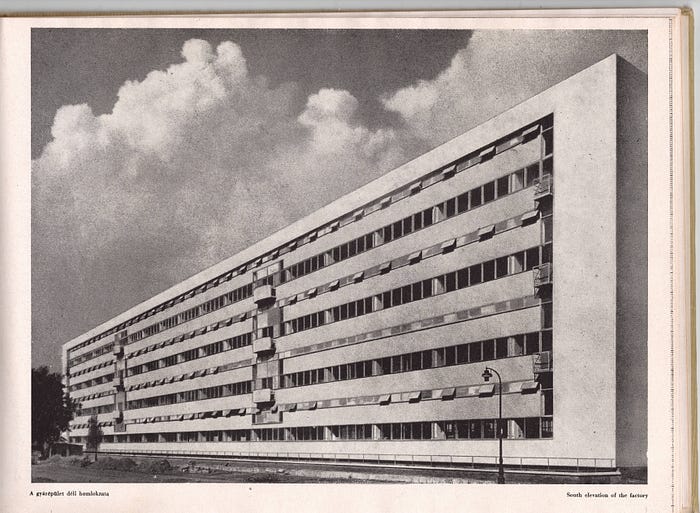
Hungary was not spared the ravages of World War Two which decimated families, careers and dreams. In 1947 Victor and Aladar came to the US to start new lives and careers. Initially they were research fellows at Notre Dame, then they moved on to MIT, and finally settled at Princeton University where they both taught. They built on the work that they had begun with the Stühmer Chocolate Factory and set up the Princeton Architectural Research Laboratory.
They developed a “thermoheliodon“ at this research laboratory, a device that that allowed them to study the effects of different climatic conditions on building designs. This original research informed their ideas around orientation, shading, wind, and thermal comfort. In all their research they put people as the central measure in architecture. By exploring the relationship between humans and environmental issues they began to understand how to provide an ideal setting for encouraging human potential.
Out of this work they developed the “bioclimatic chart”, one of their most well-known concepts. It quantifies the effects of different environmental conditions on human comfort. In the middle of this diagram, is a shaded area with a man relaxing on a chaise lounge smoking a pipe, reading a newspaper, evidently perfectly relaxed. He is in the comfort zone. He is surrounded by climate impacts, wind, sun etc. and guidance is provided on how architectural design can be adjusted to enlarge the comfort zone.
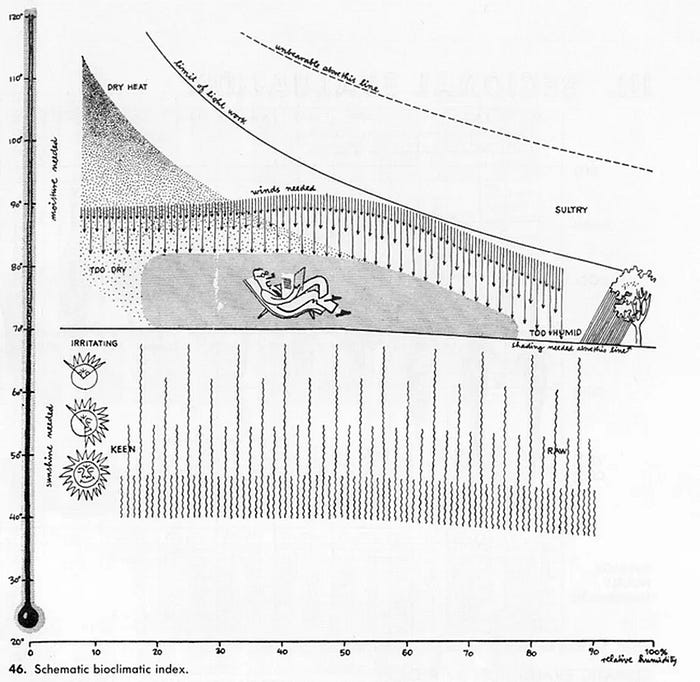
Designing with climate is first and foremost a way of benefiting humans. While the Olgyay bioclimatic chart of 1963 contains the same core data as Willis H. Carrier’s psychrometric chart of 1904, Olgyay’s overlay of meteorological data and human biological needs on the bioclimatic chart provides an interdisciplinary approach that connects these ideas. Interdisciplinary or “integrated design” has since become a fundamental aspect of sustainable architecture. Rather than remain an independent discipline, architecture can serve a unifying function aligning a broad set of concerns including technology, climatology, and biology to provide a composite approach to human comfort.
In 1963 the brothers produced Design with Climate, a book that weaves all these experiences together. The book is poetic yet crisply scientific, broadly interdisciplinary and graphically communicated. It provides a logical method for architecturally applying climatic design principles in practice. Bioclimatic design is shown as a regionalist approach which responds to place, an attitude quite different from internationalist, modernist principles. Yet bioclimatic design also embraced the efficiency, analytic science, and social aspirations of modernism.
The close study of bioclimatic design continued to lead to further implications for architectural theory. The consideration of climate and architectural design concurrently uncovered both a Darwinian “survival” component, as well as an expression of the motivation underlying the design. Darwin’s finches evolved different beaks depending on the available food, and this biological evolution of forms in response to environment signifies that a formal morphology of architecture which remains to be developed. As Victor wrote:
“One can wonder — as nature expresses the climatic environmental impacts in the demonstration in flora and fauna, plants and trees, the basic rule that only organisms survive which are in equilibrium with their internal and external environmental forces — architecture should react in a similar way, working with nature and with it express a truly regional architecture.”
Architects in the 1970’s recognized the benefits of bioclimatic architecture, especially the comfort, reduced need for air conditioning, reduced energy consumption, and reduced reliance on fossil fuels. It was the time of oil embargos. But the promise of passive design loomed larger; architecture could support the evolution of humanity, beyond the failures of war, beyond the adolescent struggles of 20th century civilization. For Victor, architecture held the opportunity for a better world. As he explained to his students:
“The primary task of architecture is to act in man’s favor; to interpose itself between man and his natural surroundings in order to remove the environmental load from his shoulders. The fundamental task of architecture is thus to lighten the very stress of life, to maximize man’s energies and permit him to focus on spiritual tasks and aims. The thesis of this course is that this interposition between man and his climatic environment (the main factor of the total environment) is the physiological basis of health and comfort in architecture.”
Bioclimatic design, in addition to economically providing health and comfort, is now recognized as providing a critical co-benefit: it reduces the environmental impacts of buildings on our climate.
I walked out my front door on October 17th, 2021, and I was greeted with an out-of-control wildfire 10 miles from me. Sudden and unexpected, it was not our first fire, and it is increasingly likely to happen again. Luckily Boulder Colorado only lost about a dozen homes that time before the fire was contained. However, none of us are far away from environmental catastrophe, in fact we are all in the same intensifying storm. The bioclimatic design approach now has a renewed urgency. We must design not only with, but also for climate.
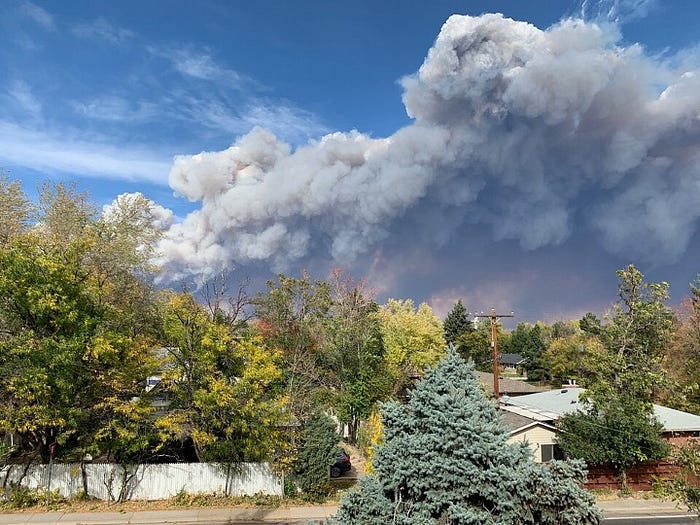
Fortunately, we have a clear understanding the role of architectures plays in climate change. We must quickly work to eliminate the vast amount of CO2 that is released in our built environment during construction and operation. Today our atmosphere contains about 425 parts of CO2 per million. To retrieve a stable, livable climate on earth we need to bend this curve back down to about 350 ppm. By designing new buildings and redesigning existing buildings to purposefully engage with their context and climate, we can readily reduce building operational energy use by 50% to 100% at marginal cost. We can heat, cool and operate our buildings without producing additional atmospheric carbon. By constructing buildings with materials and techniques that durably store more carbon in them than required to construct them, we turn buildings from a climate liability into a significant climate asset. All of this is being built today.
Architecture is a reflection of our culture as well as a vehicle to benefit our society. When we directly address the critical issue of climate change, we concurrently support the development of our essential intellectual progress. We cannot let the threat of tempests, be they political or physical, prevent us from evolving a improved civilization.
Make place for change. When we make room for our inherent human inventiveness, we open ourselves to new ideas, unexpected providence. We grow. Inspiration happens when we provide protection from the severity of the world, while offering connection to people and nature. Walking in the trees, watching the ocean, listening to the rain on the roof calms our minds. Lifting the burden of concerns, architecture can provide comfort and the mental space to alleviate anxieties, in Victor’s words: “remove the environmental load from his shoulders. The fundamental task of architecture is thus to lighten the very stress of life”, and therefore, allow us to devote our creative energies to constructive activities, and create a better world.
With the increasingly dire consequences of climate upon us, we must apply our creative energies and create the space that moves us to grasp insights to our world. Conjoin the pedestrian and the sublime. An integrated approach that embraces our shared responsibility and engenders a renaissance of critical thinking. This is the promise of sustainable design; to recognize that it is possible to grow lemons in the Alps and inspire participatory reality on the coast of Maine.
This piece was originally published for Medium, April 12, 2025.