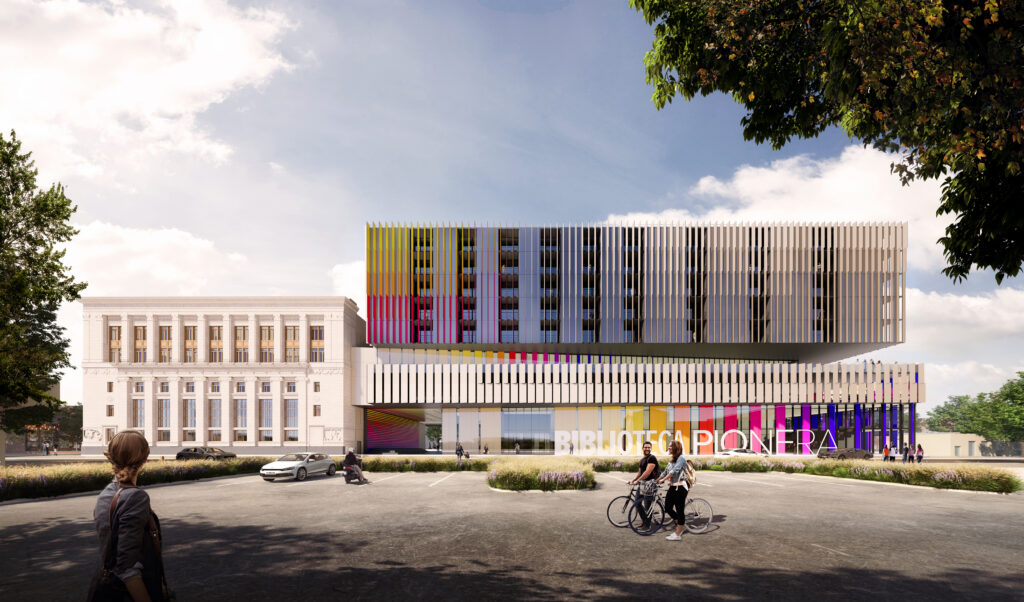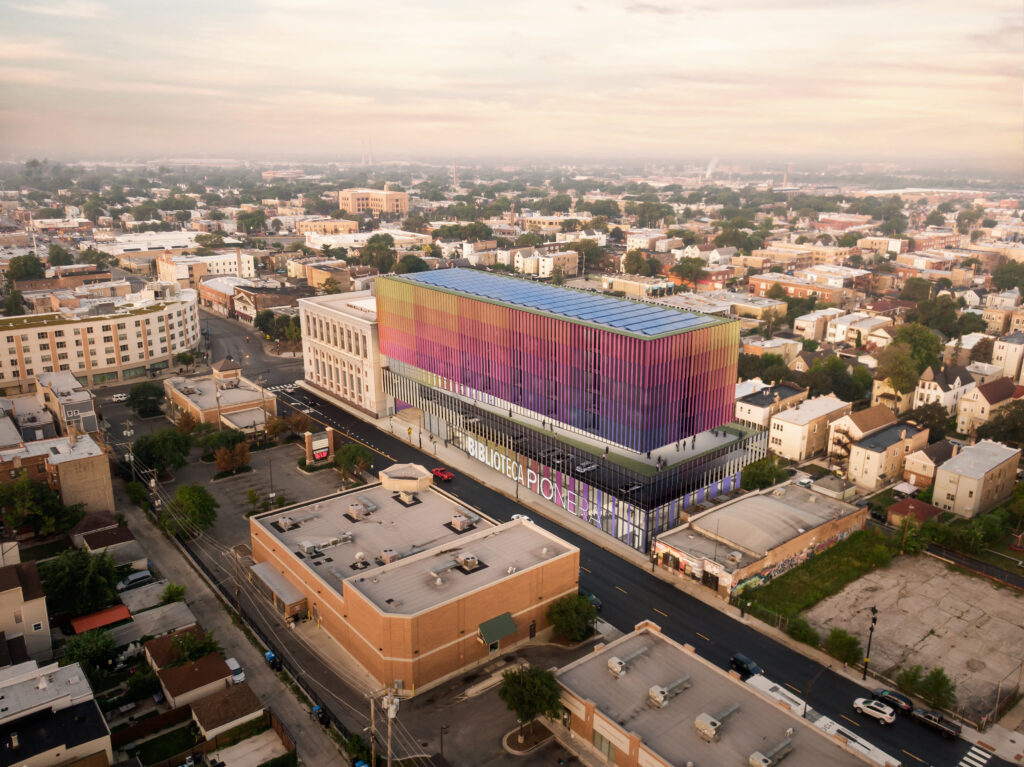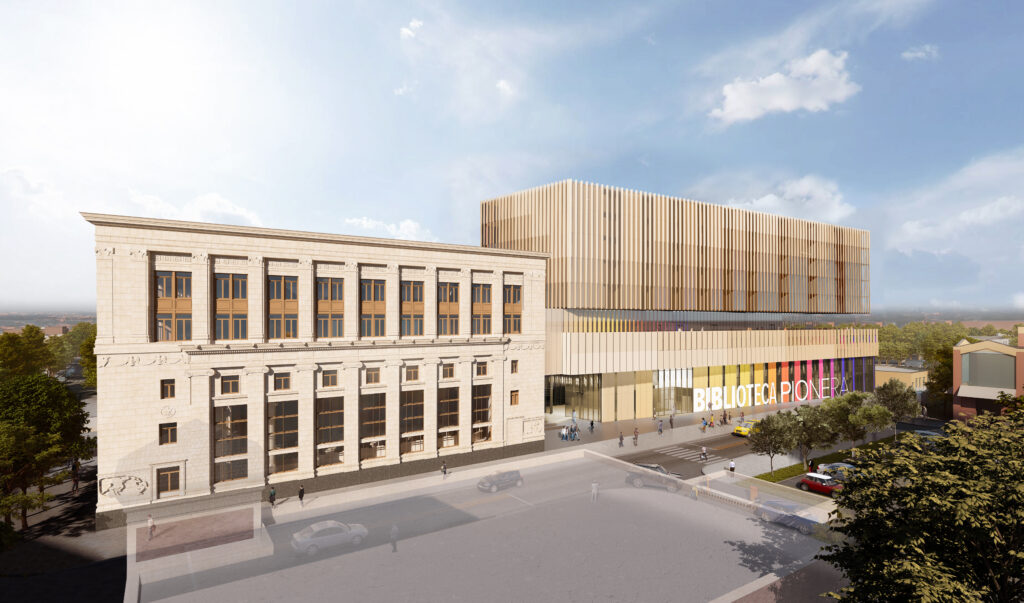Penance, Persecution, or Pleasure
How do architects stop participating in policies that negatively impact the general population? Imagine if architects and designers were required to experience the spaces they design firsthand for a specified period post-occupancy. This penance could be—for one year, the architect/designer would have to use the space as a lessons-learned experience. A second option for spaces poorly designed could be persecution—the architect/designer would be damned to the space in perpetuity. Alternatively, we could use logic and invest in post-occupancy evaluations to continuously inform our designs, making them better, and resulting in spaces that elicit a sense of ease or pleasure from as many users as possible.
Striking the balance of investing and situating oneself and one’s business in situ may be one option. Juan Gabriel Moreno, AIA of JGMA in Chicago did one better: he will move his practice to a space in a neighborhood that has been historically disenfranchised, but first, he has created partnerships to design and build the space. The interview with Mr. Moreno illustrates how place-keeping, inclusive of the adaptive reuse of Pioneer Bank in West Humboldt Park, Chicago, can be one way forward to design for cultures rooted in community.
Humboldt Park, Chicago is named after a man who never set foot in Chicago and is home to his statue, Alexander von Humboldt. This park is part of the Chicago Boulevard Park system, with large parks linked by boulevards. Classified as the Humboldt Park Official Community Area, the Neighborhood of Humbolt Park is defined by two distinct land areas – East Humboldt Park (in the West Town Community Area) and West Humboldt Park (in the Humbolt Park Community Area). A thriving area in the late 19th century through the early to mid-20th century, one building that was a stalwart in the neighborhood was the currently vacant Pioneer Trust and Savings Bank Building.
Construction of Pioneer Bank was completed in 1926, becoming one of America’s top commercial banks. In line with the design of banking buildings of its time, the design signaled to patrons that their money would be safe in a well-designed building. It was a cornerstone of the economic hub of West Humboldt Park neighborhood dressed in Classical Revival skin. Although Pioneer Bank was home to Banco Popular from the mid-1990s through 2008, the building kept the name of the original institution over time. Vacant since the departure of Banco Popular, it obtained landmark status in 2012, and interest in restoring it as a physical pillar for the Latino community grew. In 2023, Pioneer Bank was listed on the National Register of Historic Places, and the community rallied to breathe new life into the building that could be a visible marker of the pride they felt in their community.
Historically divided socioeconomically by East and West, the Humboldt Park Official Community Area has been a center for various diasporic ethnic groups. In the 1970s, the Latino population of the neighborhood of Humbolt Park grew and continued to do so through the 2000s, but this growth spurred an economic divide. The divide between East and West became a chasm, and West Humboldt Park bore the burden of failed policies. The City of Chicago began to investigate how to reinvest in the neighborhood and what the physical manifestation of that could look like. In 2023, as part of the Invest West/South project – the city approved funding to begin reinvesting in West Humboldt. Adapting Pioneer Bank to become a neighborhood hub is a starting point to keep the community intact and help it thrive.
The disinvestment in West Humbolt was not policy alone; architects, planners, and urban designers had a role in executing the policies. Instead of paying penance, we can use post-occupancy evaluation to provide high-quality evidence-based designs.
Editorial Review provided by Lauren Neefe.
JGMA will be located on-site at Pioneer Bank. What do you expect your tenancy will do or demonstrate?
JGMA’s tenancy will embody importance to the community and City of Chicago in more than one way. Our goal is not representation via empty DEI platitudes, we are not showing up because of a project, saying we care about the community and exiting upon completion. We are embedding ourselves in the community physically and financially as both the architect to support revitalization, but also as a developer working with the people of the community to enhance the energy that is already there. I want the community to know I am fully invested. Inhabiting a 99-year-old bank that generations have experienced in some way, customer, employee, directional landmark etc., demonstrates it as an anchor to the community and I would like my firm to demonstrate we are an anchor as well. Whether my team or I are patronizing the neighborhood by purchasing our cafecitos on our way to the office, buying lunch, using public transportation, walking to and from the office– we want to be part of the activity because there is no greater positive reinforcement than the energy human beings bring to neighborhood or space.

Placekeeping in lieu of placemaking is a term being used across the country to keep neighborhoods intact by maintaining the social fabric and care without displacing the existing population. How has placekeeping reinforced your development concept for Pioneer Bank?
The development concept is a multi-faceted approach. Being part of the development team, as one of the developers of the project is an emotional investment into the project, as mentioned previously this is not a neighborhood we will work in and leave. The most practical way for me to have a role in keeping what was here and strengthening it was to become a majority owner and a majority developer. This allowed me to affect the outcome of not only the design solution, but the use of the building over its lifetime.
We will be here daily, and our goal was to ensure that we did not come in and push our ideals and values over the existing community. Simultaneously, we will experience the space in similar ways as the people who live and work here and what better way to understand who we are working for and with. Although they have been disinvested in, they are also still thriving. Knowing the needs of people but also being wise enough to know what went into the competition brief that addressed creating a Latino cultural hub and protecting the space.
There are elected officials who would like to lease space in Pioneer Bank because of the hyper community focus of the project. This will allow for the officials to engage with the community where they are, fully embedded, instead of from a place of distance. In the end, the community will be able to guide the ship of what is important to them, and the officials and my team are here to listen, learn, and work with them to keep, and fortify what they already have created on their own.

There are multiple user types to consider in this mixed-use space. What was your approach to creating an inclusive space for existing residents while inviting visitors, employees, and new residents in?
I want the entire development to spark curiosity for the people in the neighborhood and those visiting. I do not believe in creating buildings and neighborhoods that are quiet. The goal of the design is for everyone to feel something, whether they are in the space or outside of it. I hope they think, what is this building? Why is it here? How is the old connected to the new and why? Summarily, I want the people in the area to think critically about a project that is inspired by them and about them.
Why was it important to create a physical manifestation of the area residents’ culture into the façade, and what was that part of the process like?
While working on the project we met with a neighborhood historian, and he stated that the biggest mistake that people make about Humbolt Park is that it is just a Puerto Rican community. However, if you really look around and not take the community for face value or what internet results populate, you will see the community is comprised of Mexicans, Colombians, Venezuelans, Costa Ricans, Guatemalans – but you must look deeply via immersion.
From this information and my own observation, my thought was how can I represent this kaleidoscope in an intellectual way on the exterior. The goal was to do it in a manner so when we described it to people, they got it, because people are smart. People do not want to see their flag draped over the building or murals of people with empanadas as an authentic representation of their community. To inform our design of what is now a pixelated, iterative façade, we had to listen. We listened to the neighborhood historian, the neighborhood population to find the ‘aha’ moment, and they are satisfied with the result.
I do not want my work to reference the past to the point that is a blatant rip-off and I say it responds to its environment by being contextual. I think it is a false way of answering community needs because it is not an informed design. My goal is to be inspired by history but informed by people.

The second component of housing will be built later. Is the sequence of mixed-use community component first, housing second important and why?
The sequencing of the project comes down to funding and how it stacks. Housing Tax Credit programs are complex and take time. These credits are susceptible to changes in elected administration. Typically, the path is not linear. All of which is out of our control. The adaptive reuse for the bank is a more linear path. Not without challenges of course, but it is more predictable. Hence, it can move forward quicker, and the renovation and construction will begin in August of 2024. Ideally, all things moving smoothly on the non-linear path, the housing component will start construction in June 2025.
Why was it important for the design of the residential tower to provide future residents with the basic quality of life element of sunlight in all bedrooms?
What makes me unhappiest in my work is when I meet people, specifically children, who do not feel like they are part of the City of Chicago – and they live in the city proper. Chicago has an amazing skyline, and it is not tangible to them. Those deep feelings actualized the concept of ensuring that not only did we provide natural light – which should be a basic human right – but also views. The views in a small way ideally connect residents to the city they inhabit so they feel part of it and not outside of it.
Do you fear what the post-occupancy evaluation will yield from the community and your own employees?
No, I do not fear feedback. It comes with the territory. Some will come with critiques, and some may come to say thank you. I am leading a team to create a space for people and inhabiting that space as a business in the city. Our goal is to learn from what we hear and have constructive conversations on what we can improve in real time, or what we can do better next time. These conversations allow us to explain the why behind our thought process. This gives us an opportunity to teach our neighbors about building codes, etc., and explain architecture on a different level. We are fortunate. It is our living laboratory and that is rare for us and for the people who are using the space and experiencing the building. I welcome it.
Has this process changed the way you think about the dignity of communities?
The process of engaging deeply with community development projects has not changed the way I think about the dignity of communities. Rather, it has reinforced my commitment to continue instilling and bringing dignity to communities throughout the city. I have always believed that dignified architecture is a fundamental right for all. It has the power not only to uplift and inspire its surrounding community and users but also to rewrite narratives.
Part of the Dignity in Design series.
Sources
https://interactive.wttw.com/firsthand/segregation/mapping-chicago-racial-segregation