The Jenga Tower Rises in Texas
 Credit: Rhode Partners
Credit: Rhode Partners
Stacking blocks of floors or dwelling units one on top of the other as a massing strategy is nothing new.
The architects from postwar Japan’s Metabolist movement and Moshe Safdie’s Habitat ’67 have demonstrated the power of prefabrication to build large, programmatically complex structures.
At the turn of the 21st century, pioneering Dutch firms such as OMA and MVDRV experimented with stacking distinct blocks of program together to create deliberate hybrid spaces and dynamic volumes. But it wasn’t until Herzog and de Meuron’s 56 Leonard condominium tower, designed in 2008 and completed only recently in New York, that such dynamic stacking, though in an extremely vertical direction, earned the label Jenga.
Popularized by architecture writer and critic Aaron Betsky, the label refers to the game using wood blocks to erect towers that test the limits of stability before inevitably collapsing. Even if by coincidence, 56 Leonard resembles this, beginning at its base with a simple rectangular glazed shaft, then rising 60 stories with each level featuring balconies randomly projecting outward, then entire units cantilevering out or recessing inward to the point of disintegration and disorder.
Though sculpturally dramatic and futuristic, this formal approach doesn’t require innovative technology or highly sophisticated construction methods but just an understanding of cantilevers and adequate waterproofing. “That is the genius of the Jenga theme,” Betsky says. “If you don’t push it too far and balance things just so, you gain back every square foot pushing out from the volume that you lose from pushing in, and you can use all of an office building’s standard elements with just a little reinforcement. You get a high-tech effect, and one that can mask the mass and scale of a tower, without too much effort.”
This pushing in and out from the main volume is now turning up in high-rise projects in Texas, creating a striking contrast in downtown skylines populated by towers defined by straight vertical slabs with an occasional setback tapering toward the top. These structures weren’t conceived merely to look novel, but rather to address demands particular to the site and program.
In Austin, the rapidly changing skyline is now identified by one of its tallest and arguably most iconic towers, The Independent. The 58-story project designed by Rhode Partners contains condo units and a cantilevering amenity floor at the middle level. Firm founder Brett Rhode explains that the laterally shifting volumes of The Independent were partly influenced by aspects unique to the project, “including the need to achieve the client’s 370-unit requirement, existing underground infrastructure, and Austin’s Capitol View Corridors law that says new construction can’t block views of the Texas State Capitol. The combination of these parameters and our persistent drive to explore innovative design solutions ultimately yielded The Independent’s iconic shape, with a central circulation core accentuated by four cantilevered sections.”
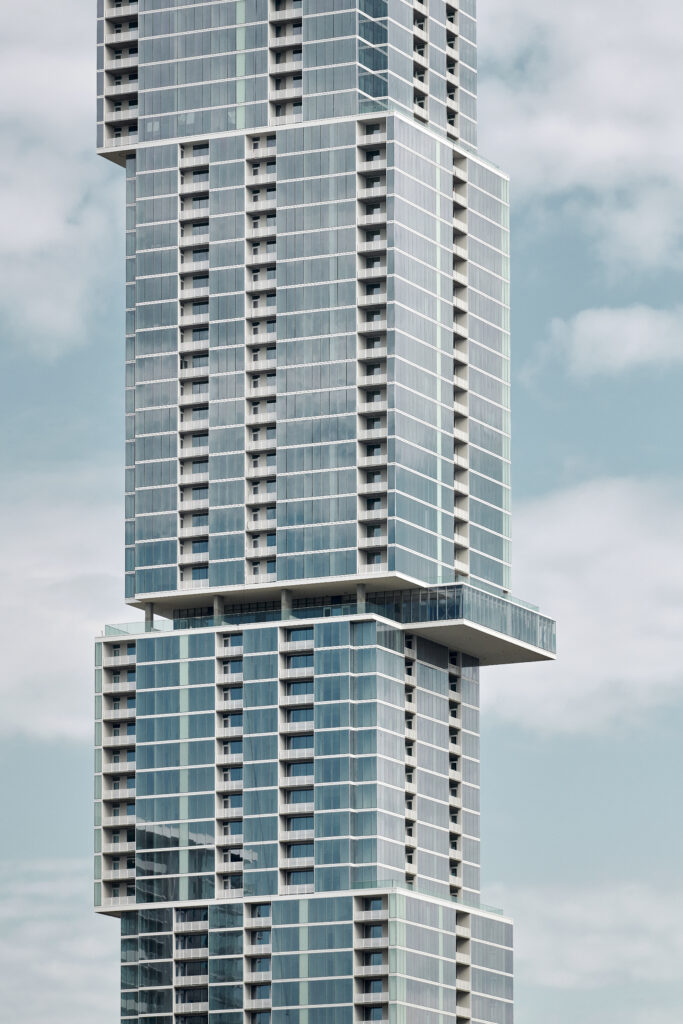
Precedents naturally played a role in coming up with a formal strategy for The Independent, but other factors, such as the desired style, structure, and amenity floor, came to the fore and resulted in something original.
“While the client and I visited New York to view high-rise projects together and the project team at Rhode Partners conducted R&D to understand existing approaches to buildings with a similar typology, I am proud to say that in many ways The Independent’s concept is the first of its kind — especially when it comes to how its form incorporates the tower’s amenities into the structure,” Rhode says.
“The dialogue between form and function, particularly where the exposed structural elements are expressed within the building, enhances the overall experience of the design, and we drew particular inspiration from mid-20th-century Minimalism on a grand scale for The Independent.”
Brett Rhode
Maximizing views for the occupants were also a significant consideration that favored the untraditional cantilevered massing. With traditional setback massing, the larger and most expensive units would be prioritized for the shallower floor plates near the top. Rhode’s team realized that by retaining a consistent floor plate throughout the tower but shifting the plates relative to the structural columns allowed for more units that could command a premium view, all while respecting the visibility of Austin’s most important landmark.
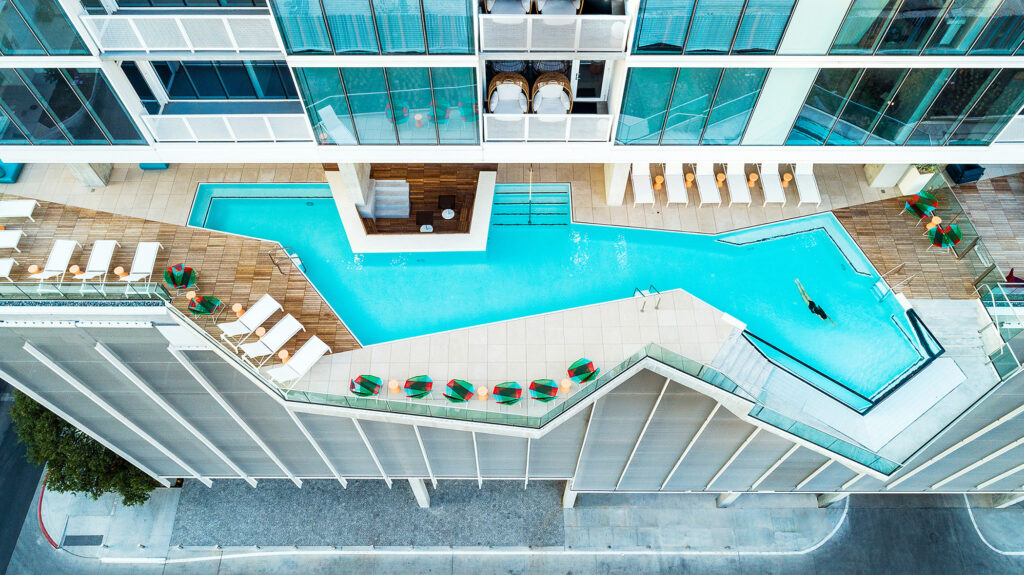
“Beyond the requirements set by Austin’s Capitol View Corridors law, we wanted to ensure that the building’s tenants, no matter their floor plan or orientation within the building, all had desirable views,” he says. “By strategically stacking the sections and locating the amenities within the cantilever floors, we were able to realize a 58-story building with exceptional views throughout.”
In downtown Dallas, a new vertical mixed-use project in Deep Ellum exhibits a similar shifting of glazed multilevel volumes between a pair of office towers. Not nearly as tall as The Independent, the Epic consists of two office towers (Epic 1 and Epic 2) and a residential tower situated next to Deep Ellum, a historic low-rise neighborhood. Perkins & Will, the designer of the Epic project, sought to lower the scale of the towers by precisely dividing the massing horizontally, starting with Epic 1.
“The shift of Epic 1 is a direct result of a desire to blend disparate scales – the low-rise Deep Ellum fabric and the downtown central business district high-rises,” says design director Ron Stelmarski, FAIA. “The program brief outlined a scale of architecture that was much different than its adjacent context. The intention was to use offset massing as a strategy to break down the form through the concept of an urban interlock.
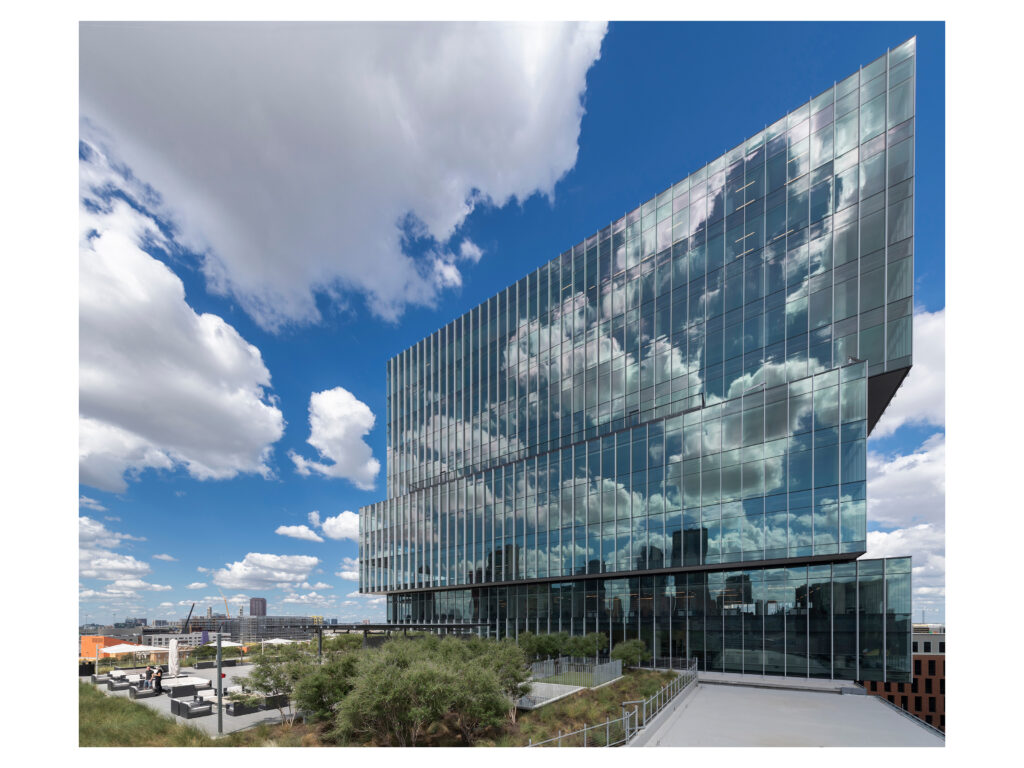
“I consider it successful,” he says. “Even when sharing initial renderings with colleagues, their initial reaction was, ‘That tower looks kind of squat.’ That was a primary goal, to bring the scale down in contrast to a potentially soaring form.”
The result is a tower broken down into groups of floors two to three levels tall that don’t depart too far from the actual heights of the Deep Ellum neighborhood. Far from trying to serve as a bold contrast in its context, Epic 1 seeks to humble the commercial high-rise to the pedestrian-scaled neighborhood. At the same time, the pushing and pulling of the floors respond to the lively energy that encapsulates the neighborhood, a “vibration built into it” that reflects the tower’s surroundings, its designer says.
For Epic 2, the massing was similarly inspired but had to respond to the need for maximized views from the apartment tower next to it. The solution was to trim the office floors at an angle up the tower until restoring the traditional rectangular floor plates at the top by creating a dramatic cantilever. The overall effect, Stelmarski says, is that “the upper cantilevered floors evoke the potential for architecture to delight while playing by the rules of economic efficiency and space planning. The top also participates in the Dallas architectural legacy of buildings that cut interesting silhouettes on the skyline.”
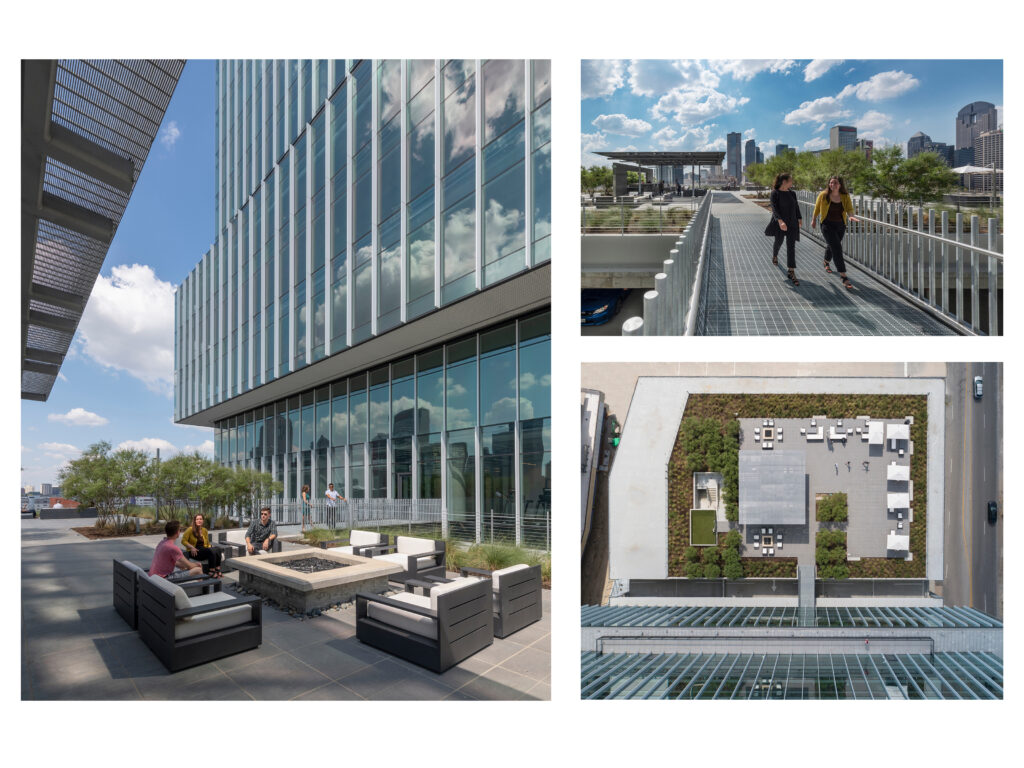
In turn, the lateral shifting floors help distinguish both Epic office phases from the more conventionally massed downtown towers across the freeway, thus reinforcing their identity as part of the neighborhood. Stelmarski reminds how this identity is realized in the tower’s form: “We also felt the image of accumulation was more in line with the Deep Ellum vibe as a place of exchange and pluralism. The building does not have a sole vertical axis, but instead a series of axes that point in different directions.”
The shifted massing is also a departure from the more rational language that has long dominated the design of our largest commercial buildings. In an era when urban buildings function as interactive components of a lively district, offices with large footprints can no longer stand as an isolated unit. Instead, they should embrace the opposite. Stelmarski calls it “multiplicity over singularity,” where “breaking the ubiquitous Cartesian form attempts to bring scale and connectedness to an architecture that might otherwise be viewed as a symbol of financial efficiency only.”
Like The Independent, there were inherent advantages in the Jenga-like massing of Epic 1 and 2. While the former offered views to a greater variety of units, Epic 1 features outdoor spaces that are more integrated into the form than simple balconies. Outdoor terrace space, which office developers increasingly demand as premium amenities for occupants, is another positive byproduct of staggering the floors up the tower.
“The staggered masses provided a formal technique that created outdoor balconies without additive or subtractive elements,” Stelmarski says. “Offsets inherent to the massing become the opportunities for connection to the outdoors. The sliding of forms creates a more dynamic interplay of positive and negative space, especially relevant in the Deep Ellum neighborhood.”
The massing strategy also solved the common problem of needing parking-hungry multilevel podiums and how to best incorporate them into an office tower. Typically, they’re concealed behind the same curtain wall system wrapping the occupied floors above. The Epic 1’s massing allows easy integration of “the parking mass into the composition, allowing the tower to meet the ground instead of sitting on a podium,” Stelmarski says.
There are sustainable benefits as well. Shifted, or translated, masses provide overhangs or expose the top of the mass below. The floor plates and corresponding envelope move outside the constraints of a fixed column grid makes efficient parking, efficient structure and efficient office planning possible, while also accommodating shifting floor plates to create self-shading overhanging masses.
Volumes from a larger mass allow substantial parts of the overall tower to be self-shaded during the middle of the day. The potential of the upper floors to cast shadows was also thoroughly investigated in Epic 1 and Epic 2. This is especially evident in the latter, with the bold cantilevered top floors designed to shade the chamfered floors below. The design team also used various software programs to evaluate the solar impact and sized the exterior sunshades at various depths in response.
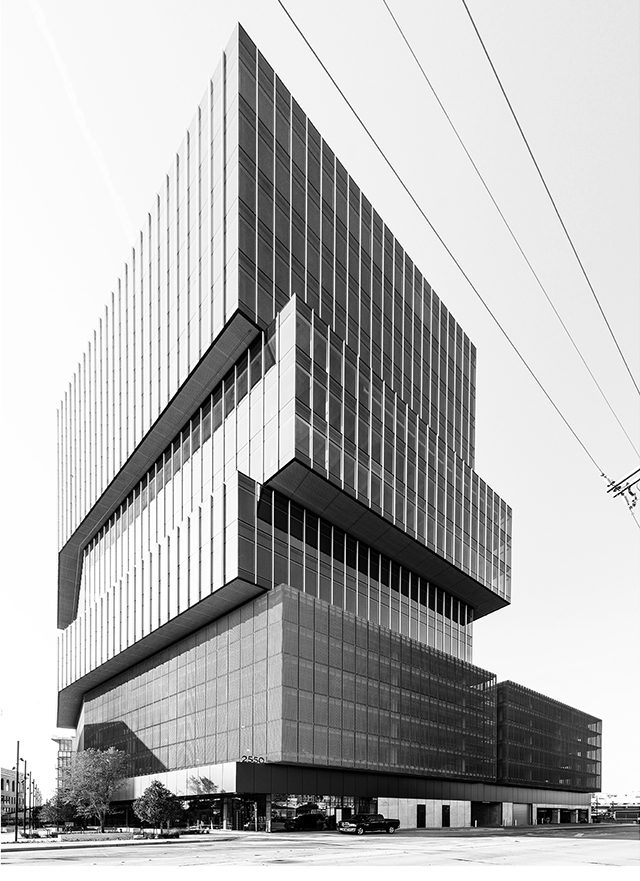
Together with thoughtful articulation of the building’s curtain wall elements, the building’s envelope can perform at a high level. The Epic 1’s massing was indeed partly influenced by the desire to achieve sustainable objectives. Stelmarski admits that “energy modeling did allow us to calibrate the directional shifts and the exterior shade fins to make the building perform better and justify the increased level of architectural intricacy.”
The additional terraces also allow more opportunities for a tower to capture rain and sun. This is particularly the case with Rhode Partners’ tower in Austin: Its sustainable strategies include technologies such as a 75-kilowatt solar power system and a rainwater collection system. The Independent earned a LEED Gold certification in February 2022.
Ultimately, the efficient structure and office planning possible, while also accommodating shifting floor plates, create self-shading overhanging masses. Floor levels reach out into the surroundings, whether in the context of the neighborhood, such as Epic 1, or to the landscape, as Frank Lloyd Wright did over a century ago outside the industrial centers of the American Midwest. Or they may bring you in when the levels recede behind the cantilevered floors above, providing shade and shelter to the public or the building’s occupants.
In any case, it is a reaction to the values that influenced high-rise design until recently: vertical, static, uniform, smooth, efficient, minimal and insular. A tower originally was meant to draw your eye and lead it to the heavens, but now the focus has shifted toward a more social role.
“Connecting people to the ground and connecting people to people vertically is an important social dimension to these types of design strategies.”
Ron Stelmarski, FAIA
Whether the Jenga-like tower has staying power or is a short-lived trend, it adds a tool to the architect’s kit in solving the century-old problem of the high-rise.
From a bystander’s view, the design can be seen as a curious, dynamic, even iconic form in the urban landscape. It’s a building that can be occupied in its carved-out negative spaces without having to be inside. It resists fitting its program into a rigid envelope, allowing it to be more honestly expressed and even celebrated. It endows the tower typology with untraditional qualities: movement, instability, visual tension, complexity, and individuality.
And through a multitude of levels and vantage points, the approach of stacking blocks can convincingly contribute to our urban centers as lively human-centered habitats.